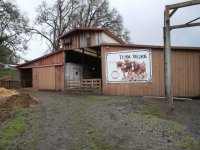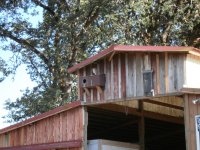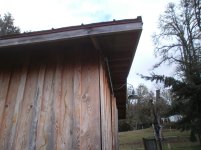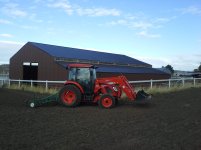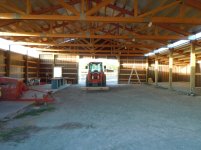Snowflakes
New member
As we have just acquired 57 acres in Northern Vermont with plans on starting a small and, hopefully, low maintenance farm, we are seeking advise from all you experts on building a relatively inexpensive and low maintenance barn.
Our idea for the barn to have misc storage, vegetable prep and cold storage, hay and feed storage, and some animal stalls. We are not planning on having horses, maybe some goats or sheep, pigs and beef cattle (no dairy). We are thinking 36' x 48' with a center drive through. The vege prep and cold storage will be insulated and may even be heated.
Our biggest challenges seem to be:
1. Flooring: I understand that concrete is expensive and that we would want concrete in the vege prep, cold storage and other storage areas. Would we want concrete in other areas, such as the center drive through or animal stalls? I understand concrete is hard on animals. What do people usually do? Which things are easiest to maintain?
2. Interior Drainage: If we install concrete flooring in other areas than the indoor spaces, what about drainage? I have seen ideas of a drainage channel down the center drive-thru.
3. Wash bay: should we want one of these even if we don't have horses? Although... there may be a donkey or mini-horse in our future. It does seem like a convenient item.
4. Hay loft: Is a monitor style a good investment to use as a hayloft or are there better ideas?
5. Tractor implement storage. Where do you find the best place to store your tractor attachments and make them easy to get to?
6. What is the best way to save money on building a low maintenance one, except for building it yourself?
All advice seriously appreciated and welcomed.
Here is a picture of some of our land and house.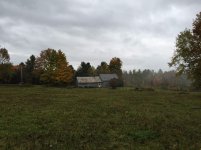
Our idea for the barn to have misc storage, vegetable prep and cold storage, hay and feed storage, and some animal stalls. We are not planning on having horses, maybe some goats or sheep, pigs and beef cattle (no dairy). We are thinking 36' x 48' with a center drive through. The vege prep and cold storage will be insulated and may even be heated.
Our biggest challenges seem to be:
1. Flooring: I understand that concrete is expensive and that we would want concrete in the vege prep, cold storage and other storage areas. Would we want concrete in other areas, such as the center drive through or animal stalls? I understand concrete is hard on animals. What do people usually do? Which things are easiest to maintain?
2. Interior Drainage: If we install concrete flooring in other areas than the indoor spaces, what about drainage? I have seen ideas of a drainage channel down the center drive-thru.
3. Wash bay: should we want one of these even if we don't have horses? Although... there may be a donkey or mini-horse in our future. It does seem like a convenient item.
4. Hay loft: Is a monitor style a good investment to use as a hayloft or are there better ideas?
5. Tractor implement storage. Where do you find the best place to store your tractor attachments and make them easy to get to?
6. What is the best way to save money on building a low maintenance one, except for building it yourself?
All advice seriously appreciated and welcomed.
Here is a picture of some of our land and house.

