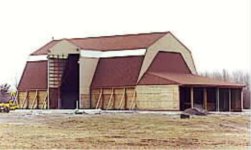Bob_Skurka
Super Member
- Joined
- Jul 1, 2003
- Messages
- 7,615
I am not really clear what to ask, but I want to know how much it will cost to put in a NICE pole barn, something with enough style to make the wife happy, yet not so beautiful that the in-laws will want to move into it.
I'm looking for something about 24' by 36' at the largest. I would like a loft area in at least part of that space, maybe all of it. Not finished, just a place for storage.
What is the cost for a concrete pad of that size?
What are the ranges in price for a building of that size?
Does anyone have any preference in building manufacturers? We have a lot of Morton and F.B.i. buildings in our area.
I am NOT able to tackle this project so I will need to hire a crew.
Any help would be appreciated.
I'm looking for something about 24' by 36' at the largest. I would like a loft area in at least part of that space, maybe all of it. Not finished, just a place for storage.
What is the cost for a concrete pad of that size?
What are the ranges in price for a building of that size?
Does anyone have any preference in building manufacturers? We have a lot of Morton and F.B.i. buildings in our area.
I am NOT able to tackle this project so I will need to hire a crew.
Any help would be appreciated.
