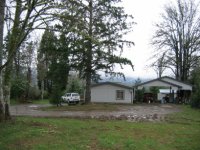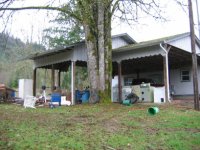We are talking about transplanting my pole barn (no walls, just a roof). I don' want to got into the game plan in detail as it is still being worked out, but to get it to move we have to cut the poles and ground level. The plan was to put down concrete footings with steel caps to bolt through the poles. In principal this seems sound, then I had this dream about wind load last night. Our plan is to wall the barn in once repositioned, then pour a concrete floor.
Anyone have any thoughts about the stability of these footings and attaching the poles to them in this fashion?
What you are describing could result in a "pin" connection with the base of the column forming a hinge in the structure, not the best thing for stability.
There are a couple different ways that you can overcome this weak link.
The easiest way is to move the "stiff part of the structure to the top of the wall.
When I worked for Dow Automotive we expanded our production facility several times. To facilitate one expansion we had to move our hazardous waste storage building to get it out of the way of the new production building.


There wasn't any money in the budget to build a new one. The building is around 70 x 30, pole barn construction and its new location placed it on a hill with the long wall facing the west prevailing winds. The site was an old land fill so we decided to pour the slab first so the trucks would have something stable to drive on while they moved the building.
I designed some permanent diaganol braces that ran from the trusses to the tops of all the columns about 3' down from the top of the wall. The braces extended up to the bottom of the roof at a 45 degree angle and the existing trusses are sandwitched between the braces. This stiffened the roof/wall connection, allowing the building to stand upright even after we cut all the poles off at ground level. We then fastened double 2 x 12 's horizontally to the base of the existing poles all around the building and we nailed temporary x bracing over the 3 overhead door openings and the 2 man doors. We jacked it up and supported it on temporary steel beams, slid some wheels under it and moved it up the hill about 300 feet. We set it down and bolted the columns to the slab using two 6 x 6 x 1/2" angle iron clips and expansion anchors in the concreteat each column.
If you don't want to pour the slab until after the building is moved, you have the option of putting in stub colums and either sitting your existing posts on top and thru bolting them together with scab plates or overlapping the new posts and existing posts 2 or 3 feet and bolting them together. You won't be able to backfill the holes untill after the connections are made, unless you are really good at placing posts.
Since you don't have any walls to worry about I would think that you could just nail some 2 x 4 stringers around the base of the posts to stop them from flopping about. Reinforce the connection between the top of the posts and the roof trusses similar to what I have described, attach a couple large beams to the bottom of the trusses to spread the load , lift it up and move it. You will probably want to make sure that the beams are located where the diaganol members intersect the bottom cord of the truss to avoid breaking it. Lifting a building without walls is like lifting a sheet of newspaper off the floor without deforming it. It isn't very "stiff" As compared to lifting a building with walls is like lifting a cardboard box with a newspaper laying on top of it off the floor. The walls stiffen the structure so you don't have to worry about deforming the newspaper that is laying on top of the box.
How big is this pole barn/roof/building?


