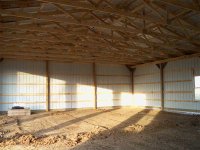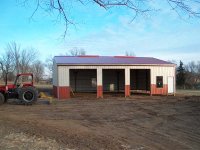Heath568
New member
I posted this in another online forum and got little advice, so if you have read this twice I apologize.
I live in Kansas City and have been finishing up my pole barn that is 36’X 48’X 12’. Right now I’m putting in the drainage tubes and doing final grade on the site. Once I get my gravel down I will need to start considering insulating at least the roof area to ward off condensation dripping this spring. This will be my primary garage and workshop once I build my house in the next year and a half. For now I’m looking to get the doors on and the gravel base put down use as a staging point for building supplies. When the flatwork is done in the basement I will pour the floor in the garage. There are three bays in the garage that will have floor drains that will run to a drywell and a bathroom in the corner that will have electric heat to ward off cold days. I will probably winterize the bathroom in the winter and have the availability to blow out the lines. I was thinking of putting in radiant tubes in the floor but it would not be cost effective to heat it full time. I’m leaning toward infrared tube heaters for the quick response they provide. The walls have 6X6 posts so I have plenty of space for traditional glass insulation if I go that direction. I would insulate the walls when I purchase the insulation for the house to get a better price.
So I have two questions for everyone out there.
I’m considering putting foam down over the vapor barrier and under the slab in the garage. Do I need it? I was told that it would help the infrared heaters warm the slab more efficiently. But do I need the 1” or 2” foam board? I have included the link to the Foamular 250 site. Will this just add unnecessary cost to the slab with no real gain? Idealy I would like to put in PEX tubing for radiant, but keeping the slab at even 40-50 degrees seems like it would be expensive.
http://www.owenscorning.com/around/insulation/products/foamular.asp
My second question is what do you suggest for roof insulation? I would like to put in closed cell poly spray, but I haven’t won the lottery. Therefore the pink board is looking like the winner. I’m interested in the new radiant barriers, but I have not priced them to see what is out there. I also have two roof vents to let out humid air.
What do you suggest for roof insulation?
Thanks
Heath
I live in Kansas City and have been finishing up my pole barn that is 36’X 48’X 12’. Right now I’m putting in the drainage tubes and doing final grade on the site. Once I get my gravel down I will need to start considering insulating at least the roof area to ward off condensation dripping this spring. This will be my primary garage and workshop once I build my house in the next year and a half. For now I’m looking to get the doors on and the gravel base put down use as a staging point for building supplies. When the flatwork is done in the basement I will pour the floor in the garage. There are three bays in the garage that will have floor drains that will run to a drywell and a bathroom in the corner that will have electric heat to ward off cold days. I will probably winterize the bathroom in the winter and have the availability to blow out the lines. I was thinking of putting in radiant tubes in the floor but it would not be cost effective to heat it full time. I’m leaning toward infrared tube heaters for the quick response they provide. The walls have 6X6 posts so I have plenty of space for traditional glass insulation if I go that direction. I would insulate the walls when I purchase the insulation for the house to get a better price.
So I have two questions for everyone out there.
I’m considering putting foam down over the vapor barrier and under the slab in the garage. Do I need it? I was told that it would help the infrared heaters warm the slab more efficiently. But do I need the 1” or 2” foam board? I have included the link to the Foamular 250 site. Will this just add unnecessary cost to the slab with no real gain? Idealy I would like to put in PEX tubing for radiant, but keeping the slab at even 40-50 degrees seems like it would be expensive.
http://www.owenscorning.com/around/insulation/products/foamular.asp
My second question is what do you suggest for roof insulation? I would like to put in closed cell poly spray, but I haven’t won the lottery. Therefore the pink board is looking like the winner. I’m interested in the new radiant barriers, but I have not priced them to see what is out there. I also have two roof vents to let out humid air.
What do you suggest for roof insulation?
Thanks
Heath

