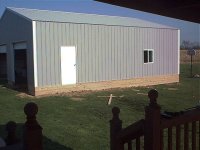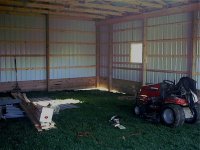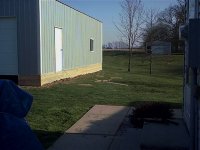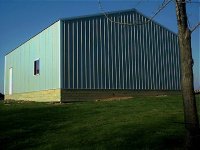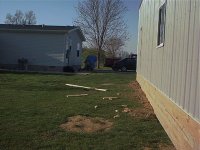I had a 30x36 pole building errected last week by an amish crew. They were fast a six man crew completed the buiding in two days. The trusses were placed on 4 foot centers, post are on 8 foot centers, the building has 2 Wayne Dalton insulated 8x10 overhead doors 1 3x3 window and 1 service door. Total price was about $8500 with out concrete. Here is were I need some suggestions, the ground was not leveled before the building was errected due to the fact that water would have ran towards the building if it was any lower. The right hand side of the back part of the building is the highest it will have to have about 20 inches of fill. The front of the garage will need about 12 inches of fill. The service door will be about 18 inches high from grade. I had to add extra skirt boards to the back and side to hold fill. Some of the boards dont go all the way to the ground there is still a few inches of a gap. Is this ok can I go ahead and add the fill. The skirt boards are tounge and groved and nailed into the post that are on 8 foot centers is this enough to support the fill and not cause the boards to bow? With this amount of fill is it still a good idea to remove all the sod first? Anybody have any suggestions or ideas on what to do to the overhead door entrance I am planning on some sort of a concrete appron. Also any ideas on the service door? I hate to have to have a step to get into the garage but it looks like my only option. I do not plan on doing the concreate floor myself I will hire it out. I would appreciate any ideas that anyone would have. I will try to upload some pictures to give a better idea of what Im talkink about.
You are using an out of date browser. It may not display this or other websites correctly.
You should upgrade or use an alternative browser.
You should upgrade or use an alternative browser.
Pole building is up need suggestions
- Thread starter sivester
- Start date
- Views: 1644
More options
Who Replied?
/ Pole building is up need suggestions
#1
wroughtn_harv
Super Member
Such a nice building deserves a good floor.
</font><font color="blue" class="small">( The skirt boards are tounge and groved and nailed into the post that are on 8 foot centers is this enough to support the fill and not cause the boards to bow?)</font>
You don't say where you're at and what kind of soils you have. But when I do a treated wood retaining wall, basically what your skirt boards are doing, I go with steel posts on two to four foot centers depending on height. Posts on the outside too so that fastners aren't all that's holding the wood in place.
I think in your situation I'd consider using the skirt as a form for a beam for the floor. I sure wouldn't expect it to survive long with the pressure of a concrete floor over fill.
</font><font color="blue" class="small">( The skirt boards are tounge and groved and nailed into the post that are on 8 foot centers is this enough to support the fill and not cause the boards to bow?)</font>
You don't say where you're at and what kind of soils you have. But when I do a treated wood retaining wall, basically what your skirt boards are doing, I go with steel posts on two to four foot centers depending on height. Posts on the outside too so that fastners aren't all that's holding the wood in place.
I think in your situation I'd consider using the skirt as a form for a beam for the floor. I sure wouldn't expect it to survive long with the pressure of a concrete floor over fill.
SPIKER
Elite Member
Silvester:
It looks like it was built by nearly same crew as I ahd, (CHUPP BUILDERS LLC) out of apple creek (next door to leimans hardware used gerber lumber stuf.) you can see lots of photos at my site http://www.bright.net/~ispike/home2
like you'rs mine was on a grade and in fornt I STILL have about 24" of fill and the back corner will be slightly above grade by the time 4" and compacted fill are done. though I had about 12" of top soil removed first! so in the front corner I ended up about 36" of fill needed with the 12" below grade of top soil removal. everyone I spoke to said REMOVE all sod and organic mix top soil first so I did that before errection of pole barn...
ok well I got to fly.
Mark M
It looks like it was built by nearly same crew as I ahd, (CHUPP BUILDERS LLC) out of apple creek (next door to leimans hardware used gerber lumber stuf.) you can see lots of photos at my site http://www.bright.net/~ispike/home2
like you'rs mine was on a grade and in fornt I STILL have about 24" of fill and the back corner will be slightly above grade by the time 4" and compacted fill are done. though I had about 12" of top soil removed first! so in the front corner I ended up about 36" of fill needed with the 12" below grade of top soil removal. everyone I spoke to said REMOVE all sod and organic mix top soil first so I did that before errection of pole barn...
ok well I got to fly.
Mark M
