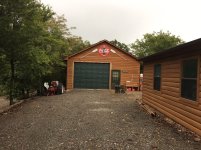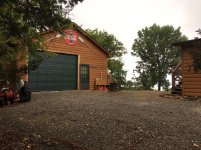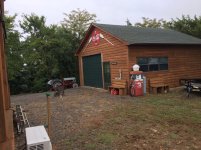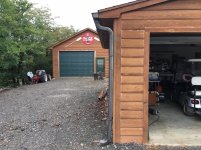lennyzx11
Veteran Member
- Joined
- Dec 20, 2015
- Messages
- 1,255
- Location
- Bennington Vermont
- Tractor
- Kubota L3301 HST/LA525 & 1964 Ford 2000 gas
Guys, I'm in the preplanning stage for building a 24 ft wide by 20 ft deep metal roof only with a 9 ft eave height.
The trusses will span the 24 ft.
I am planning on using 6x6 posts but wish to have a 10-12 ft centered opening on one of the 20 ft side walls if possible.
This is going on front of my shop and slightly behind the house so the area can't deviate much from that.
The questions.
What should the trusses be made of? 2x6? Is a butt connection allowed on the bottom chord with plywood gussets? I can't find a clear answer on this. We are in SE Oklahoma so minimal snow load is expected.
I want to build them. And the minimum spacing that should be done between them? I was thinking 4 ft spacing but that may be too wide with purlins every 2 ft.
What should the top band be made of in the 10-12 ft open area of the sidewall? I am trying to keep an 8 ft underneath clearance to back my tractor with ROPS through there occasionally.
Should the top band be set into a notched post top and doubled up with one 2by? In the notch?
Here's the pictures of where I am planning. I plan on making it freestanding but up against the front of the shop with about a foot drop in vertical height under the original overhang.
That garage door is a 9x12 and the roof is a 4:1 for reference. Building is 24 ft outside to outside.
Any comments and criticism welcomed.
PS the backhoe arrives Monday to dig the stump out. I plan on starting the layout and postholes the week after.



The trusses will span the 24 ft.
I am planning on using 6x6 posts but wish to have a 10-12 ft centered opening on one of the 20 ft side walls if possible.
This is going on front of my shop and slightly behind the house so the area can't deviate much from that.
The questions.
What should the trusses be made of? 2x6? Is a butt connection allowed on the bottom chord with plywood gussets? I can't find a clear answer on this. We are in SE Oklahoma so minimal snow load is expected.
I want to build them. And the minimum spacing that should be done between them? I was thinking 4 ft spacing but that may be too wide with purlins every 2 ft.
What should the top band be made of in the 10-12 ft open area of the sidewall? I am trying to keep an 8 ft underneath clearance to back my tractor with ROPS through there occasionally.
Should the top band be set into a notched post top and doubled up with one 2by? In the notch?
Here's the pictures of where I am planning. I plan on making it freestanding but up against the front of the shop with about a foot drop in vertical height under the original overhang.
That garage door is a 9x12 and the roof is a 4:1 for reference. Building is 24 ft outside to outside.
Any comments and criticism welcomed.
PS the backhoe arrives Monday to dig the stump out. I plan on starting the layout and postholes the week after.




Last edited:
