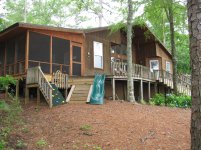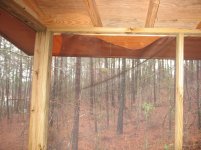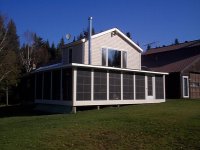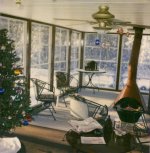lakngulf
Veteran Member
I posted this earlier in Rural Living, but want to get some ideas from Project savvy folks. I have a 13 x 32 screen porch that is great during certain months, but I want to make it more year round. I do not want to lose the screen porch effect, but be able to close windows or doors and heat/cool.
Has anyone done something similar? I am interested in window types, sliding doors, flooring (it is now deck lumber), problems that I might encounter. One picture shows the outside wall. How much extra re-enforcement will I need to space some of it out for sliding glass doors? Most sections are about 45 inches wide now. Thanks for your help.
Has anyone done something similar? I am interested in window types, sliding doors, flooring (it is now deck lumber), problems that I might encounter. One picture shows the outside wall. How much extra re-enforcement will I need to space some of it out for sliding glass doors? Most sections are about 45 inches wide now. Thanks for your help.
Attachments
Last edited:



