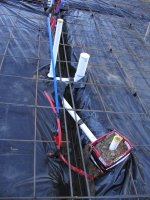westbrooklawn
Platinum Member
I know from previous posts that there is a lot of "building" expertise on this forum, so I'm looking for advice. I'm planning on adding a utility sink and 1/2 bath in my metal shop building. Use would be minimal. Configuration would be all plumbing on outside wall, with utility sink on middle of wall, then about 5 feet to the right would be 5'x5' half bath with small vanity sink and then toilet. I want to avoid digging up too much of the concrete slab for DWV. My idea is to cut out about a 24"x6" hole where the toilet drain would be, install 3" toilet drain which would run below slab level towards outside wall , and then run a 3" vent stack from the toilet drain pipe up through a new framed 2x6 wall directly behind the toilet. Both the utility sink and the vanity sink would then drain into the 3" stack with all plumbing running above floor grade within the 2x6 wall. I would most likely use studor vents on the two sinks, and would like to use a 3" air admittance valve on the 3 " vent stack also to avoid having to run it up through my metal roof. I know that residential code calls for at least one main vent stack piped to open air... but in my proposed shop application I think it would work fine. Thoughts... comments... advice? Keep in mind that I am not talking about permits and inspections for this project. Thanks.
