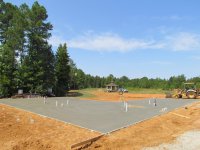Are you going to do a tile shower or install one of those fiberglass units? Will you have a lip on the shower or will you pour the concrete with a depression in it for the water to drain into the shower? I remodel bathrooms for a living and most of my jobs consist of creating a custom shower with ADA access for my clients. This means there isn't a lip to trip over getting into the shower and most of the time, there isn't a door.
For the toilet, you have to get this exactly right. You have to measure in from the forms to center the toilet where it's going to be, and then measure in, remembering to add the thickness of the wall and sheetrock. I use four inches for framing and sheetrock, then 12 inches to the center of the pipe. I usually run 3 inch pipe for toilets, but 4 inch works too. Then I run the pipe up half a foot or so higher then the concrete will be. After it's poured, I cut the pipe off flush with the concrete and install one a toilet flange with a metal ring that slides into the pipe. I then drill into the concrete and attach the metal ring to the concrete.
For the shower, you need to have a trap under the shower. I use 2 inch pipe for shower and tub drains. Be sure to get a solvent, glue together trap. The threaded ones will sometimes fail and leak. You never know it's leaking, but the termites will find it and work their way into the house from there. I've seen this on tubs in the middle a large house.
Usually it's just about impossible to know exactly where you want the drain to be until the framing is all done. If you are going to pour a flat floor for the shower and put a lip at the door, then I would create a box that you don't pour any concrete into around that area. Usually about a foot square works. You can buy them from plumbing supply houses, or make one out of scrap lumber. I've seen cardboard boxes filled with sand or dirt used on new construction too. Once the concrete is cured, you remove the box and when the framing is up, decide where you want to drain to be. Once that is done, you pour concrete to fill the hole if you are going to tile the floor. If you are putting in a fiberglass unit, or pan, usually you just leave the hole open once you get the drain line in it's right position.
Just about every house out there has an open area around their tub drain. I've seen them as small as just enough room to get to the pipe, to fairly large openings that the tub just barely covers.
Sometimes you have to come back and chip away a little on the hole to get it to line up. This is fairly common. I have a SDS Max rotary hammer drill that has a jack hammer feature that is perfect for this, but in the past, I've also used a hamper and chisel.
The picture shows my parents house. You can see the framing in the slab with the drain pipes sticking up. The big opening is for the master shower. Once the framing was done, I centered the drain line where I wanted it and lined it up with the valve assembly for the shower. Then I poured concrete in the hole so it sloped down to the pipe. For this type of shower, you have to use a special drain attachment that seals the rubber liner with the drain. This goes in before the concrete is poured. Then the liner goes in and after that, you pour the mortar bed for the tile on top of the liner.

Eddie

