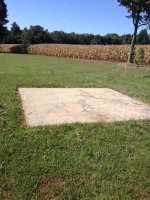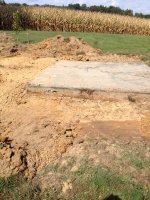farmer2009
Elite Member
We are adding a storage building this year it started off small 12x16 and has grown to 16x24 two story with a 12x16 front porch (scratch head). Wife wants shady spot to sit and told me to make it where it was workable inside as my current shop has only 7 foot ceilings.
Dirt work has started.



As you can see there is already a 12x12 pad in place. It's not the best of shape so it will get a new pad over the top.
Have already moved most of my fill back in but don't have photos.
The structure will be a pole barn style. With cedar post and most lumber will be yellow popular. Cut from my place. With 4inch floor and six inch walls. Fully insulated and a gambrel roof. Found a web site that you can print the plans for the gambrel truss from. I am in an area that other than new service for power company or septic doesn't require an inspection. But it will be built right.
Dirt work has started.



As you can see there is already a 12x12 pad in place. It's not the best of shape so it will get a new pad over the top.
Have already moved most of my fill back in but don't have photos.
The structure will be a pole barn style. With cedar post and most lumber will be yellow popular. Cut from my place. With 4inch floor and six inch walls. Fully insulated and a gambrel roof. Found a web site that you can print the plans for the gambrel truss from. I am in an area that other than new service for power company or septic doesn't require an inspection. But it will be built right.