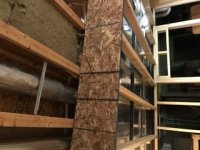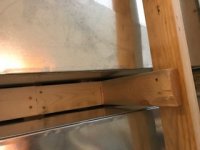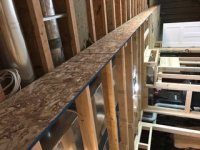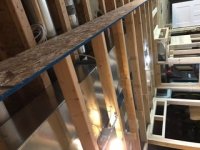JMER817
Platinum Member
Working on finishing my basement. I have 11 7/8 TGI floor joists that I will be attaching drywall to. There is the furnace ductwork that I had to build a soffit around to cover. The soffit comes out over 6ft from the beam of which the TGI is resting on. I'm trying to find information on how much the bottom cord of the TGI joist is capable of holding before the possibility of separating. Scanning the internet I'm not finding a whole lot of information. In a variety of TGI technical online guides it shows in some cases of two layers of drywall for fire rating in some localities. So it must hold a fair amount? I'm only using one layer but in the area where the soffit is build combined with the ductwork and drywall could get on the heavy side. Think I'm ok? What's the best way to reinforce if not?



