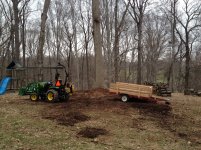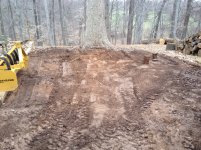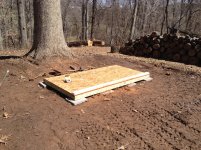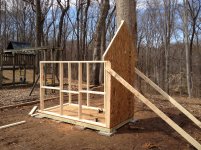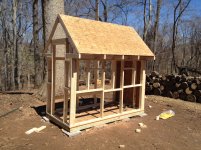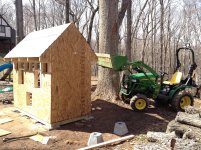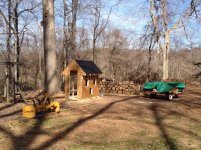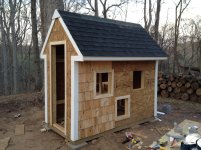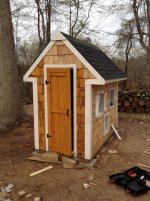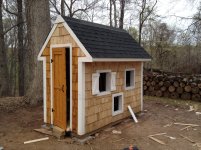The Suburban Farmer
Silver Member
Since spring doesn't seem like it wants to show up here in Northern Virginia, I thought I'd post about last spring's first big project -- building the Chicken Palace. It all started with a family trip to Tractor Supply during Chick Days... before I knew what happened, we had added to our brood and it became clear that our little chicken coop wasn't going to be enough for our expanded flock.
First, we emptied out one of my old storage bins, hooked up an infrared light to keep it warm, and life was good:
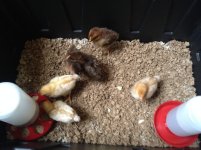
It was the perfect size -- my littlest boy could still see them and play with them, and honestly, it was kind of nice hearing the "cheep cheep cheep" in the corner of our family room.
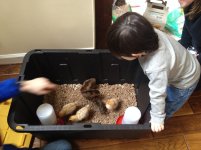
But we knew this little box wasn't going to work for very long, so we started planning for a slightly larger coop. Honestly, we weren't sure how long we would keep chickens, so I didn't want to build a fit-for-purpose chicken coop, but rather something that we could use for something else if this whole "chicken farming" thing didn't work out... so I went into Sketchup and started playing around with ideas. After a few tries, I was confident that I had figured out a dual purpose "first it's a chicken coop, and then it can be a garden shed if we don't like it" design. My original inspiration was a picture I found on the web:
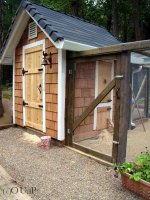
After all was said and done, our "slightly larger coop" turned into our "massively over-engineered multi-purpose Chicken Palace." I really do need to learn when "good enough" really is good enough...
First, we emptied out one of my old storage bins, hooked up an infrared light to keep it warm, and life was good:

It was the perfect size -- my littlest boy could still see them and play with them, and honestly, it was kind of nice hearing the "cheep cheep cheep" in the corner of our family room.

But we knew this little box wasn't going to work for very long, so we started planning for a slightly larger coop. Honestly, we weren't sure how long we would keep chickens, so I didn't want to build a fit-for-purpose chicken coop, but rather something that we could use for something else if this whole "chicken farming" thing didn't work out... so I went into Sketchup and started playing around with ideas. After a few tries, I was confident that I had figured out a dual purpose "first it's a chicken coop, and then it can be a garden shed if we don't like it" design. My original inspiration was a picture I found on the web:

After all was said and done, our "slightly larger coop" turned into our "massively over-engineered multi-purpose Chicken Palace." I really do need to learn when "good enough" really is good enough...
Last edited:
