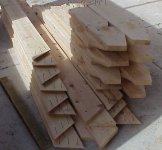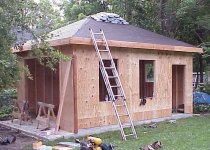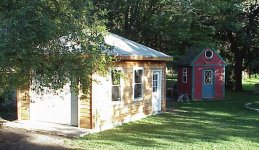You are using an out of date browser. It may not display this or other websites correctly.
You should upgrade or use an alternative browser.
You should upgrade or use an alternative browser.
The shed goes up.
- Thread starter Cliff_Johns
- Start date
- Views: 2185
/ The shed goes up.
#1
Cliff_Johns
Elite Member
Cliff_Johns
Elite Member
Cliff_Johns
Elite Member
Cliff_Johns
Elite Member
Cliff_Johns
Elite Member
beenthere
Super Star Member
- Joined
- Aug 16, 2001
- Messages
- 18,442
- Location
- Southern Wisconsin, USA
- Tractor
- JD_4x2_Gator, JD_4300, JD_425, JD_455 AWS, added JD_455, JD_110, JD_X485(sold)
Is that 14 x 20', or close to that size? and 9' walls? Roof pitch 5 in 12? Mind all these questions?
Nice looking building, siding, trim and finish (and great pics).
Thanks
My son is thinking of something along this line, but is restricted by code to be less than 150 sqft without a building permit, or by the subdivision code (don't remember which). I was suggesting an enclosed area of 10x15 for lawn tractor and garden tools, and a roof about the size and shape of yours (has to match the house -attached--style and yours is perfect) that will cover the enclosed area plus have a 'veranda' under roof for gardening work.
Nice looking building, siding, trim and finish (and great pics).
Thanks
My son is thinking of something along this line, but is restricted by code to be less than 150 sqft without a building permit, or by the subdivision code (don't remember which). I was suggesting an enclosed area of 10x15 for lawn tractor and garden tools, and a roof about the size and shape of yours (has to match the house -attached--style and yours is perfect) that will cover the enclosed area plus have a 'veranda' under roof for gardening work.
Attachments
Nasty135
Veteran Member
Very nice looking building ya got there Cliff! /forums/images/graemlins/cool.gif, Does it have cable? /forums/images/graemlins/tongue.gif
Cliff_Johns
Elite Member
</font><font color="blue" class="small">( Is that 14 x 20', or close to that size? and 9' walls? Roof pitch 5 in 12? Mind all these questions?
)</font>
Yes, 14X20. Slightly more than 9' walls. 6/12 pitch. Don't mind the questions at all.
Cliff
)</font>
Yes, 14X20. Slightly more than 9' walls. 6/12 pitch. Don't mind the questions at all.
Cliff
Very nice Cliff. Looks well built.
I hope to put a 14' or 16' x 40' addition on my garage in the near future. I just wish that our projects would get done in the time it takes to look at them on the computer /forums/images/graemlins/tongue.gif. G
I hope to put a 14' or 16' x 40' addition on my garage in the near future. I just wish that our projects would get done in the time it takes to look at them on the computer /forums/images/graemlins/tongue.gif. G






