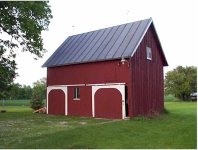I have a old carriage barn on my property.(see attached pix) Its 20ft deep and about 30ft wide and has a second story hay loft. Its most likley a 1920's vintage (maybe earlier) building. Its post and beam constructions. Full spanning timbers, No structural support inside. The barn is still in good shape but has proven to to be pretty useless. The lower section is to low and the upper section has just become a place to put junk.
I would like to raise the floor to give me a more traditional door height. Is it possible to build up a joist hung floor around a post and beam bulding without weakening it? I have 4 post evenly across the front and to attach my frame. Would 2 2x12 be enough to span 20ft? Maybe wood ibeams?
The floor is currently just above the door sliding rain in the photo.
I would like to raise the floor to give me a more traditional door height. Is it possible to build up a joist hung floor around a post and beam bulding without weakening it? I have 4 post evenly across the front and to attach my frame. Would 2 2x12 be enough to span 20ft? Maybe wood ibeams?
The floor is currently just above the door sliding rain in the photo.

