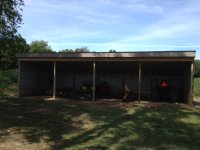I hate having my stuff outside, so I've been busy this year trying to get my barn/shop up before the weather really turns. 40x64, 12ft overhang on the back, 14ft wall height, two 18x12' doors in the front, and a 12x10' door on each end. Because there was already a structure there, we couldn't easily do a regular pole setup, so I opted for a continuous 12" thick poured foundation. The shop side is 24x40, has full bath plumbing (even a shower!), radiant heat tubing and manifold, city water, 5.5" thick slab with 2" insulation underneath, and existing septic. The barn side will get a concrete slab in the Spring or Fall (skipped it to save time), and will be heated by a big wood burner (tons of firewood on the property). I'm going to build a dividing wall between the shop and barn, but put a tall roll-up door in it so I can move machines between the two sides. I also plan to put a drop ceiling on one side of the shop so that I can have a storage loft overhead, with access from the barn side. Needless to say, I've been planning it for a couple of years now. I'm certain I will have $55-65k (will vary with how much I send on wiring, lights, and bathroom finishing) in it when it's done, and that doesn't include the concrete aprons, or extending the existing concrete driveway to get to it....ouch. This is how it looked first thing ths morning...sorry, they're a bit dark, and blurry:










