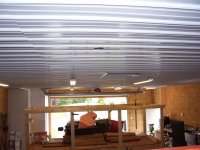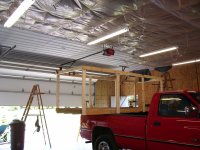GManBart
Elite Member
- Joined
- Dec 10, 2012
- Messages
- 4,967
- Location
- Detroit, Michigan
- Tractor
- Massey Ferguson 241, Kubota SVL90-2
I'm plugging along on my pole barn project, and have a few decisions to make I need some advice on. The building is 40x64' with a 12' lean-to off the back making it 52x64. The plan is to build an interior wall that will give me an unheated 40x40' space, and a 24x40' heated space. There will be a man door, and an overhead door to allow access between the two sides. I put 2" of foam insulation under the slab, and added 900' of Pex tubing (three loops) four radiant heat in the 24x40' space.
Obviously, I need to insulate the heated side, and was lucky enough to be given a big pile of 4' wide 2" thick fiberglass batt rolls. I just finished hanging them between the trusses, and this brings up my next big decision. The trusses are 4' on center, and I'm pretty sure that drywall won't span that sort of gap without sagging, and it probably won't pass code with the building inspector (going to call him tomorrow). Looking at the picture below, what do you think is the most reasonable choice for a ceiling construction? Keep in mind it's a shop, so it doesn't have to be perfect, and the bottom of the trusses are pretty high (13ft) so it's not like anybody is going to inspect them carefully. OSB followed by drywall? Sanded, quality, plywood then prime and paint? Something else?
I plan to add some blown insulation on top of everything after I get the ceiling closed off, then start on insulating the walls. I'm thinking of using 4x8' sheets of foam insulation in the walls, but if anybody has other ideas, I'm all ears. I've got some of the fiberglass insulation left over, but I just hate working with the stuff...Tyvek suit, respirator, safety goggles, etc is a pain. Anyway, throw some ideas out there....can't hurt right?
The fiberglass is backed in black paper you can see below. For anybody interested in lighting, you can see the light I hung is a 24" LED by Lithonia from Home Depot that puts out over 11,000 lumens. That was the only light when I took the picture, and it was a pretty overcast day. I'm planning on probably four of these lights in the shop side, and maybe five in the barn side....they put out a ton of light. They run $199 each, so they're not cheap, but you probably won't have to worry about them failing ever (50K hours as I recall). Lithonia Lighting 2 ft. White LED High Bay Light-IBH 11L MV at The Home Depot

Obviously, I need to insulate the heated side, and was lucky enough to be given a big pile of 4' wide 2" thick fiberglass batt rolls. I just finished hanging them between the trusses, and this brings up my next big decision. The trusses are 4' on center, and I'm pretty sure that drywall won't span that sort of gap without sagging, and it probably won't pass code with the building inspector (going to call him tomorrow). Looking at the picture below, what do you think is the most reasonable choice for a ceiling construction? Keep in mind it's a shop, so it doesn't have to be perfect, and the bottom of the trusses are pretty high (13ft) so it's not like anybody is going to inspect them carefully. OSB followed by drywall? Sanded, quality, plywood then prime and paint? Something else?
I plan to add some blown insulation on top of everything after I get the ceiling closed off, then start on insulating the walls. I'm thinking of using 4x8' sheets of foam insulation in the walls, but if anybody has other ideas, I'm all ears. I've got some of the fiberglass insulation left over, but I just hate working with the stuff...Tyvek suit, respirator, safety goggles, etc is a pain. Anyway, throw some ideas out there....can't hurt right?
The fiberglass is backed in black paper you can see below. For anybody interested in lighting, you can see the light I hung is a 24" LED by Lithonia from Home Depot that puts out over 11,000 lumens. That was the only light when I took the picture, and it was a pretty overcast day. I'm planning on probably four of these lights in the shop side, and maybe five in the barn side....they put out a ton of light. They run $199 each, so they're not cheap, but you probably won't have to worry about them failing ever (50K hours as I recall). Lithonia Lighting 2 ft. White LED High Bay Light-IBH 11L MV at The Home Depot




