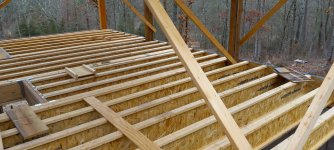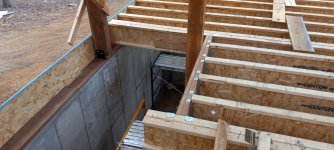You are using an out of date browser. It may not display this or other websites correctly.
You should upgrade or use an alternative browser.
You should upgrade or use an alternative browser.
A timber frame cabin memoir
- Thread starter caver
- Start date
/ A timber frame cabin memoir
#81
caver
Veteran Member
- Joined
- Dec 20, 2006
- Messages
- 1,618
- Location
- Southeast Missouri
- Tractor
- Fisher Price, toddlers first tractor.
2/3rds of the joists installed. All that's left is the L shaped opening for the stairway will will require a standing post. There's a footing under the slab for it. The drawings state 4x4 but I will use a 6x8 beam that was replaced from the factory. the reason being is they anticipated 2-2.5" flanges and mine are 3.5" so when I double them up it's 7" AND an LVL comes in at the side. The last 22' joist was cut short at the plant by 3" so the lumber yard sent me a replacement they had in the yard someone else had ordered and not used. The kid shows up yesterday and it's 12" joist. The owner forgot mine were 14" I-joists. My big irritation is this roofer that seems to have flaked out on me. Our last conversation made no sense unless the guy was hit in the head with a 2x4 and has amnesia. A week later (last night) I texted to say any update?.....crickets. I may end up going with a shingle roof if I can't find another standing seam metal roofer. It's been with synthetic underlayment since mid November and storm season will be here before you know it. I will call the lumber yard owner early next week to see what kind of suggestions he has. he's been pretty helpful so far.

caver
Veteran Member
- Joined
- Dec 20, 2006
- Messages
- 1,618
- Location
- Southeast Missouri
- Tractor
- Fisher Price, toddlers first tractor.
Other than one little spot I have to put in a header and some short joists, I'm done with the joists.
The last picture there will be an LVL on the left side of that post to the end of the doubled I-joist.
Questions: Is Advantech subfloor really that good? I see regular T&G plywood 23/32 for a cheaper price. I even looked at some of the cheaper OSB subfloor stuff but reviews all over the place. Before I lay this stuff down I need to insulate the north and south cavity between the rim joist and last I-joist. I left just enough gap to get my hand up in the there as I knew I would likely run wire up in one to two spots. I was even looking at a froth-pack but that stuff is pricey. I loose my rental in about three weeks so trying to take short breaks back in my current home. After that it is staying in my camper on site if I want to work there. I do plan to stop building and spend some weeks on getting my house on the market.

The last picture there will be an LVL on the left side of that post to the end of the doubled I-joist.
Questions: Is Advantech subfloor really that good? I see regular T&G plywood 23/32 for a cheaper price. I even looked at some of the cheaper OSB subfloor stuff but reviews all over the place. Before I lay this stuff down I need to insulate the north and south cavity between the rim joist and last I-joist. I left just enough gap to get my hand up in the there as I knew I would likely run wire up in one to two spots. I was even looking at a froth-pack but that stuff is pricey. I loose my rental in about three weeks so trying to take short breaks back in my current home. After that it is staying in my camper on site if I want to work there. I do plan to stop building and spend some weeks on getting my house on the market.
Attachments
EddieWalker
Epic Contributor
Advantech is better then anything else.
How far apart are your floor joists? 3/4 inch tongue and groove plywood was been the standard on joists 24 inches on center for decades. Glue it and screw it down and you should be fine. If your joists are closer then 24 inches, I wouldn't hesitate to use 3/4 T&G Plywood.
I think PL construction glue is better then Liquid Nails.
How far apart are your floor joists? 3/4 inch tongue and groove plywood was been the standard on joists 24 inches on center for decades. Glue it and screw it down and you should be fine. If your joists are closer then 24 inches, I wouldn't hesitate to use 3/4 T&G Plywood.
I think PL construction glue is better then Liquid Nails.
caver
Veteran Member
- Joined
- Dec 20, 2006
- Messages
- 1,618
- Location
- Southeast Missouri
- Tractor
- Fisher Price, toddlers first tractor.
16" centers (or less). Since they didn't provide the floor, the plans were limited other than showing a few details for the stairway layout opening. They just specify 3/4" T&G. They also assumed a joist with 2-1/2 flanges. Mine are 3-1/2" flanges. The floor drawing had one joist landing right at one of the bent posts. With the juggling around of wider flanges my frame maker suggested sticking with the dimensions on the stairway opening. Well it worked out I could land one joist right next to the post yet still keep my 16OC or less. The downside was regardless of how I lay the plywood down some sheets will have to be cut a few inches short to land on center.
dstig1
Elite Member
- Joined
- Apr 7, 2010
- Messages
- 4,788
- Location
- W Wisc
- Tractor
- Kubota L5240 HSTC, JD X738 Mower, (Kubota L3130 HST - sold)
One of the biggest advantages of Advantech is the moisture resistance. It can get rained on quite a bit, especially compared to the cheap stuff and not swell. Remember to gap the edges per the mfg spec! In a DIY situation, time is not your friend as things take forever compared to a pro crew and exposure to the weather is basically a given. Use the good stuff.
caver
Veteran Member
- Joined
- Dec 20, 2006
- Messages
- 1,618
- Location
- Southeast Missouri
- Tractor
- Fisher Price, toddlers first tractor.
Agreed dstig as this thing is taking longer than I anticipated. I did every joist solo. I had a buddy that was coming over to help for a day but they sent 4 of the wrong size Simpson Strong Tie hangers. The replacements would have worked but looked less stout. My timber frame company's engineer said they would work but he would go with heavier ones so I ordered them online and waited.
civilian
Veteran Member
- Joined
- Oct 3, 2015
- Messages
- 1,684
- Location
- Vanderbilt, MI
- Tractor
- Gravely Pro 16 walk behind, Kubota BX2230, Kubota B26TLB
When my 3/4" OSB T&G was laid with glue and screw, I then spread Thompsons water seal over it to help protect ir from rain. Just a thought. Jon
I have been looking for some good books on the internet for the very subject of timber framing / design.My first basement contractor never returned my call or email. 5 days later he called me back. Turns out he had sold his business earlier that day. But, he was very helpful and recommended a former employee who went out on his own. I still don't know who bought his business because i thought the former co-worker bought his business. I misunderstood him when I called they guy he recommended. Reading between the lines I could tell he wasn't crazy when I said a 10' wall. He's busy with a project well over an hour away and said he could give no commitment until possibly early winter. he said call back in 3-4 weeks. I took that as a I don't want to run customers off but not crazy about the job right now. There are not many options in the rural area but I have another contractor I will call. I have also talked to my project manager about possibly doing an 8' wall with the I-joists on top of the wall like more traditional framing. Not a big deal and doesn't weird the contractors out as easy. When my dad had his forms they were a type of aluminum. All panels cast as 2'x2'. Dad had maybe 3/4 of his forms set up for 8' and the rest in 4' I imagine most guys have something like a Symons form Marsville Junk Removal. I do save money with an 8' wall and if done right would have enough room under the slab for a 2" insulated panel.
caver
Veteran Member
- Joined
- Dec 20, 2006
- Messages
- 1,618
- Location
- Southeast Missouri
- Tractor
- Fisher Price, toddlers first tractor.
I picked up some book at Tractor Supply discounted. I think it is Learn to Timber Frame. These folks give classes Shelter Institute - Home

