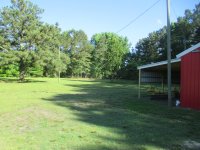Depmandog
Elite Member
- Joined
- Nov 26, 2010
- Messages
- 2,556
- Location
- Buckner MO, LaPlata MO
- Tractor
- 2005 Kubota L5030 GST; Farmall 706, 756, 806 & 1086
While you are spending money, now would be the time to put in a lift so you can safely work under your toys! I know you are having some physical issues (as I am) and bending down twisting the neck / back to work on stuff is tough.
Having had both a metal building and currently a pole barn - I would opt for the metal building. At least 14' sidewalls - you won't be sorry for the added height, and the height adds little to the cost.
Having had both a metal building and currently a pole barn - I would opt for the metal building. At least 14' sidewalls - you won't be sorry for the added height, and the height adds little to the cost.
