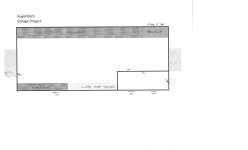SPIKER
Elite Member
I'm with a couple who said biggest regrets when building are
1. I too built around existing trees, (15 years later) the barn is not quite right to my needs on placement and I've had to remove some trees anyhow & more trees need removed still. I put in $20K for wood frame wood sided and roof/asphalt shingles, 50x38 w 50x12 lean too (build foot print came out 50x50) with everything on 16" centers on joists & fabricated trusses. Amish builder put up with good materials & went pretty well, could have afforded a larger place with higher 1st floor without the trees being where they WERE and barn ending up farther from house & septic.
2. I didn't build 1st floor high enough (mine is 2 story) with gambrel roof style. it only has 11 feet downstairs headers & 2nd floor joists cuts the useable space down to 9' or so. Can't put in a lift to get under anything to work on it...
3. waiting for concrete is not a bad plan I did but what was going to be a year or two to dry in turned into 10 years before it was put in.
4. build 2x what you think you need and make it able to put a lean too on BOTH sides or extend it as the space disappears after you move a few things in.
Better yet with the stakes in the ground park all the equipment inside that footprint you want in there. Then wrap stakes with caution tape and move everything in/out a few times use a bunch of old cardboard boxes for misc things like tool boxes trash cans or work benches & welders compressors laid out on the grass/staked off area etc. that will tell you how much space is needed faster than just trying to figure it out in your head. plan for posts in center if you need wider and that you loose 3 times the space you think you will around those said posts if they are required.
plan in some water yes it is pain for more septic but a sink outside to wash up in and or garden hose to power wash equipment comes in handy as heck. I put in underground tank and pumping system to pump it back to house septic. still working on finishing & heating but not out there all that much in old age anyhow.
Mark
1. I too built around existing trees, (15 years later) the barn is not quite right to my needs on placement and I've had to remove some trees anyhow & more trees need removed still. I put in $20K for wood frame wood sided and roof/asphalt shingles, 50x38 w 50x12 lean too (build foot print came out 50x50) with everything on 16" centers on joists & fabricated trusses. Amish builder put up with good materials & went pretty well, could have afforded a larger place with higher 1st floor without the trees being where they WERE and barn ending up farther from house & septic.
2. I didn't build 1st floor high enough (mine is 2 story) with gambrel roof style. it only has 11 feet downstairs headers & 2nd floor joists cuts the useable space down to 9' or so. Can't put in a lift to get under anything to work on it...
3. waiting for concrete is not a bad plan I did but what was going to be a year or two to dry in turned into 10 years before it was put in.
4. build 2x what you think you need and make it able to put a lean too on BOTH sides or extend it as the space disappears after you move a few things in.
Better yet with the stakes in the ground park all the equipment inside that footprint you want in there. Then wrap stakes with caution tape and move everything in/out a few times use a bunch of old cardboard boxes for misc things like tool boxes trash cans or work benches & welders compressors laid out on the grass/staked off area etc. that will tell you how much space is needed faster than just trying to figure it out in your head. plan for posts in center if you need wider and that you loose 3 times the space you think you will around those said posts if they are required.
plan in some water yes it is pain for more septic but a sink outside to wash up in and or garden hose to power wash equipment comes in handy as heck. I put in underground tank and pumping system to pump it back to house septic. still working on finishing & heating but not out there all that much in old age anyhow.
Mark
