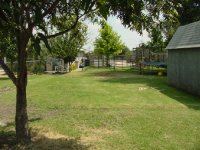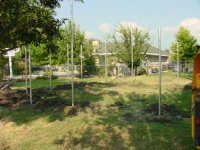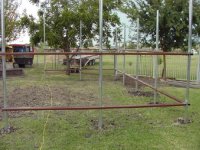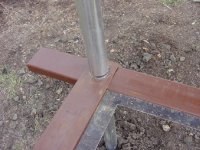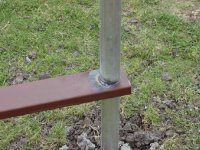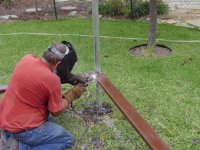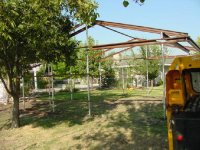wroughtn_harv
Super Member
I do things a little different from most folks most times. One of those things is the way I build an out building.
This particular project is a twenty four by twenty four foot horse barn whatever.
The principles are the same whether the building is a garage, a barn, a shed, whatever.
Here's a shot of the ground before we start.
This particular project is a twenty four by twenty four foot horse barn whatever.
The principles are the same whether the building is a garage, a barn, a shed, whatever.
Here's a shot of the ground before we start.
