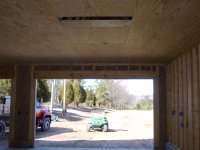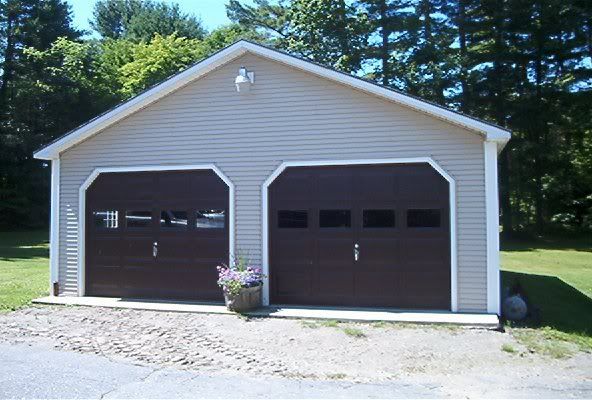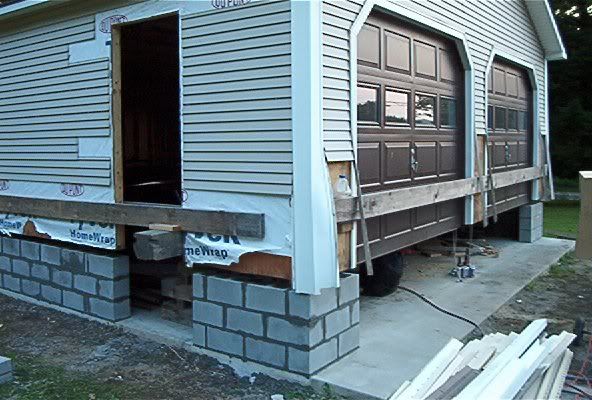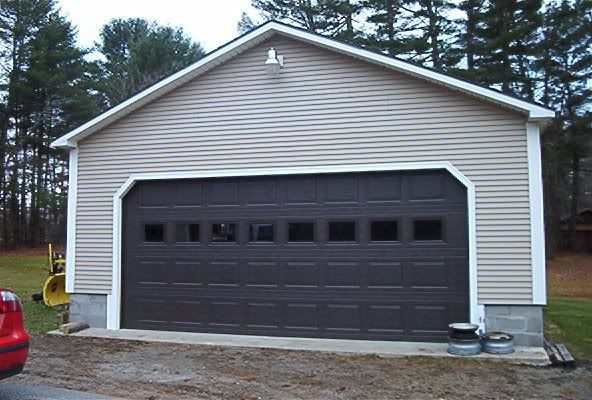a. It's not a waste of money, if you don't want it to sag.
b. If you sandwich a steel flitch plate between (2) 2x10's, you have wood on both sides, to attach anything you desire.
you truly don't need steel in order to not have it sag. maybe 30-40 years ago things would have been different, but today we've got lots of engineered lumber products that will do nearly anything that steel will do. as was mentioned earlier, an lvl (laminated veneer lumber) solution would be the easiest to do. you could probably get by with just sandwiching your current headers as you suggested, but replacing with lvls would be ideal. a couple of years ago i remodeled a 2 car garage into a workshop. here's a few pictures relating to the changing of the doors:
Here's the garage as it was built, probably 10+ years prior. All in good shape, but not really suited for my needs.
as you can see, the gable end has virtually no load on it. i did not have a continuous header, but in stead two separate headers supported by the studs between the doors. you can see that the whole front of the building is just hanging even without the center post supporting it. the plywood sheathing is what does the work here. it braces and supports the front wall. the 2x6 nailed across the front is just to keep things loosely tied together so that a freak wind storm wouldn't rip the unsupported doors apart. to dispel any questions of sagging and load on the gable end: after jacking the building, i ran a string across the front of the building. there was only 1/4" of sag at the center of the wall BEFORE i tied them together with the continuous 2x6, and that's with everything just hanging, and absolutely no header.
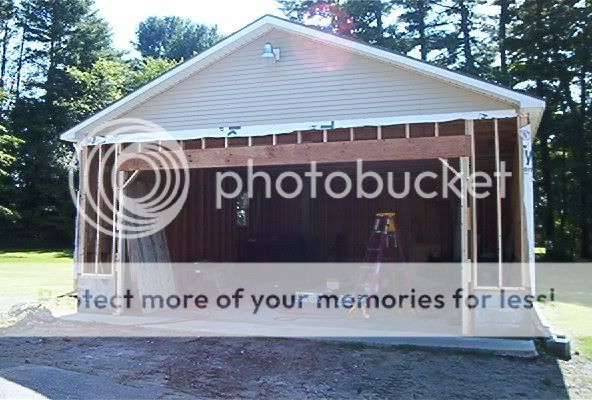
here i've removed the doors and replaced the header. i believe i used a pair of 1 3/4x 11 3/4 lvls glued and nailed together, but it's been a while, so they might be deeper, but i really don't think so.
here it's all together and mostly finished off. it's been like this for two years now, and still just as level as the day i put it in. incidentally, i'm not a contractor - just a motivated homeowner. i have a wide array of tools, but i didn't do anything here that required more than a hammer, circular saw, and sawzall. i did tear the gearbox out of a sawzall cutting the building off the sills, but there's always some casualties in a project this size.
for reference, the door is an 8x18, and i wish i could remember the price of the headers. i bought 20 footers to give me room to plan everything out, and i think it was around $80 each, so $160 total, give or take. a piece of 1/4x12 steel flat bar would have cost about exactly the same per foot as the lvls i used, but then you'd still need the dimensional lumber to sandwich it with, plus a lot of carriage bolts, and a lot of hole drilling. if you are considering steel for a center beam, then i can see it being viable, since it can also do double duty as a crane hoist beam. as far as i'm concerned, it's excess weight that serves no purpose in a header.
