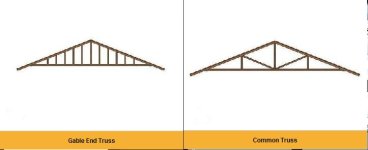nealfris
Bronze Member
- Joined
- Aug 16, 2010
- Messages
- 79
- Location
- Marshfield, MA / Arlington, VT
- Tractor
- Kubota '2003' L3000DT 8/4 std, engine/pto hp 32.1/27.5, hyd 6.9 gal/min
Did not hear back whether truss was gable style or same as the other trusses. As Backdoor stated, makes all the difference in the world. The front over hang needs to be considered as well as snow load. From your pictures it looks like you have 14" (or more) room for a header. A pair of 1 3/4 x 14" lvl's should be fine with double jack studs.
If it has a true truss above than less header is needed. Too much header is never a bad thing, but too little could be disastrous. If it were me, I would do the header anyway and bolt a steel hook on for lifting loads.
It might also be easier to jack a new header straight up rather than moving all garage door tacks etc. to scab on horizontally.
Do you ever see your neighborhood seasoned builder around anywhere????
If it has a true truss above than less header is needed. Too much header is never a bad thing, but too little could be disastrous. If it were me, I would do the header anyway and bolt a steel hook on for lifting loads.
It might also be easier to jack a new header straight up rather than moving all garage door tacks etc. to scab on horizontally.
Do you ever see your neighborhood seasoned builder around anywhere????
Last edited:
