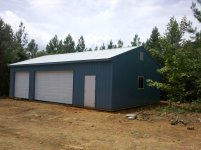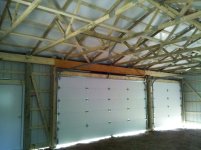In my area (front range/east side of Colorado), most pole barns are put up, then the flat work done. So, deep treated posts, whatever pad work (proud of the surrounding area), compacting the interior, etc. My shop was ~10 years old when we did the flat work. The contractor used some sort of spacer material around the edges (looked like the old black stuff they used to use on stud walls), then laid ~3 1/2" concrete. The doorways were thicker more because of the overlap of the exterior pad and the floor than by any design requirements. The rim wood (I am sure there is a better term, but it escapes me) is the exterior form for the pad.
No cracks 8 years later. I have the TN55, 16' flatbeds, and 1 ton trucks. No issues.
I would consider a couple of features: Cut seams (you will never regret this) on areas you will use a creeper on or roll things across (including an outside pad area where you might leave a large trailer or implement to work on to work as you have time). Any area that will have plumbing (water, drain, electrical) put an access area around it and back fill it with gravel (or whatever) so that you don't have to put a hole in the sidewall, or in the case of fluids, you can access the pipe. I did this for a freeze proof faucet, but wished I had done this for my electrical panel (I would like to pull power to a shed and will now have to put a hole the wall, versus pull a piece of conduit under ground, direct burial from there). Same goes for leaving a penetration point to pull a line for gas or even air to somewhere else (I did put a line in for that -- under ground section is sch 40). Every hole in a wall/ceiling is a point that can leak.
For the walls, consider using 'closures', especially over the tops of your doors and on the prevailing storm walls (it will help with keeping mice & bugs out too). See page 20/21:
http://www.metalsales.us.com/files/installation-guides/PostFrameInstallGuide.pdf
Other interesting pages there:
Metal Roofing, Siding, Wall Panels and Steel Building Materials - Technical Center Metal Sales Manufacturing -
My shop was built with a proprietary panel by Lester. Good stuff, but I needed new roof cap closures (same as external closures). Had to go to them. No big deal, but anything that is special, means you might be stuck if they are no longer around (or conveniently available). Like adding on or building a matching barn later.
Just my thoughts.

