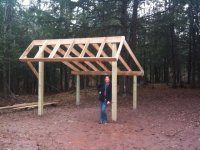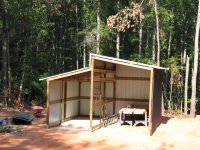I just completed a implement shed with covered 'lean to'/overhang on the non-weather side. I have a LOT of implements and wanted to be able to drive in on one end and access implements from either end as needed.
I built 9'high door openings, by 10' wide for possible future tractor upgrade, with 12' wide shed dimension, and same dimension for the lean to portion. The header is at 10' high over the gable ends, with a peaked roof with ridge vent, asphalt shingles, and Red Hardie board smooth finish with white PVC trim and corner boards.
On the far gable end I added a 6 x 6" PT post that extends out over the ground by about 6' in length to use as a point to hoist whatever I might want to lift off the grade. I can drill a hole in the horizontal post and add a chain hoist, or just throw a chain/rope over the post to haul items I might want suspended for inspection/repair/painting as needed. See pics below for view of this add.
The project was NOT cheap, but looks great, and does everything I could possibly want it to. I added a man door for entry on the non-weather side under the overhang, and even with 12' overall corner to corner exterior corner board width there is just enough room to move around inside with the tractor/FEL and backhoe ON! The building is 24' deep, and just fits the tractor/FEL/hoe. I did not plan to store the tractor in the shed, but I can if needed, but it's tight. I have to turn the hoe to one side to get it all in if needed.
Building it a couple of feet longer would have worked, but at more expense, and as my builder said, the 12' wide by 24' long and 10' beam height had some arithmetic advantages for cutting plywood, materials usage without waste, etc.
There is a upstairs loft area, accessible via a hole in the loft floor, and the overhang area provides more loft storage as needed.
I poured a Alaskan slab of concrete and rebar reinforcement, with floor drain for snow shed and water. Ran electric and Cat 5E out to it, and inexpensive Andersen insulated windows. One overhead door has an opener, the other could have at later date.
I sunk down 4' precast post piers, and set pinned 6 x 6" PT posts for the lean to/overhand roof beam to set on. The front gable end has two 5' high x 5 foot wide outswing 'barn' doors for additional access to the loft area.
https://scontent-mia1-2.xx.fbcdn.ne...=1c549395dfd21ede5c905cd3fb33d8ab&oe=598D4372
https://scontent-mia1-2.xx.fbcdn.ne...=2b4ef0de7efb8f65912b266f7b3cb479&oe=598011EA
https://scontent-mia1-2.xx.fbcdn.ne...=32c3c82519664ac01879a2c83bd2804e&oe=5982E6D8
https://scontent-mia1-2.xx.fbcdn.ne...=65654ac6829a693068e18d019357fc9a&oe=5982E28A
https://scontent-mia1-2.xx.fbcdn.ne...=5d9e3aa6e061e69293d24d66652a9cfc&oe=599181C7
Above are pics of the nearly completed shed. It really rocks. Part of the added costs was I set it in a location where I needed to bring in a LOT of fill to get the land up to grade. Had I set it elsewhere it would have cost me much less in excavation and site prep costs. But this is where it works best in conjunction with other buildings I have on premises.
To the OP, I know you likely aren't thinking of a shed on this scale, just for storage of your tractor and BB. But, what I and others here have mentioned is to think bigger than you may think you will need, because bigger IS better in almost all instances for storage of things like tractors.
Think maneuverability too, you don't want to be so tight on the sides that you bang the tractor into things like the side of your shed going in/out, etc.
Good luck. Post back results, questions, etc.:thumbsup:

