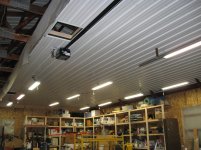jack707
Veteran Member
Ok thanks Kenny

On mine, the trusses are on 4 foot centers, so I fastened the steel directly to the truss bottom timber. I think if you have 8 foot centers, you have to run stringers at 4 foot spacing. I used stainless Robertson (square drive) screws, I think 1" long. They were supplied by the steel supplier. I pre-drilled the holes for mine. If you don't predrill, you definitely need to impact drive them.
Just to give you an ideal of what it looks like being installed. Note the framed in access opening. This was a backfit into an existing building. For new construction, I would recommend putting the ceiling in first and then lag bolting attachment plates in for anything like garage door supports afterward.
View attachment 348255