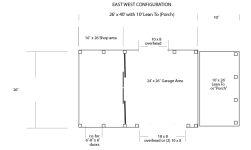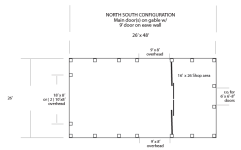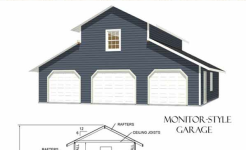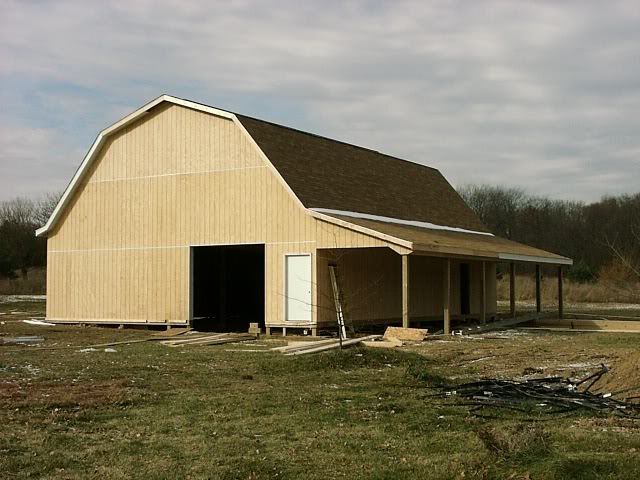Tompet
Platinum Member
- Joined
- Oct 6, 2004
- Messages
- 767
- Location
- Ohio
- Tractor
- Ferguson TO 20, Kubota B3300, BH77, Massey Ferguson 1540
I had the good fortune of being able to store equipment etc. at a former foundry my friends family owned for the past 6 years or so. Well, most of that property is being sold so pole barn must go up this year. It was pretty nice to have use of the storage while it lasted.
Anyway, I have two layouts based on East/West or North/South position on property. The East West has a lean to on West side so it is a little shorter area under cover. 24’ deep would be a little less money, but that is just not enough room IMO. I am also considering a mezzanine or loft depending on the style of truss etc. I can go with 10 or 12 side walls, but that is another story. btw, I would have a wall separating the shop from rest of space with interior sliding doors I salvaged from an old garage.
Personally I think the N/S layout is better, but the E/W probably “sites" better on the property.
My max. outbuilding height allowed w/o going through a zoning hassle is 21' Also I want to keep the sq. ft. on this barn around 1,200.
What I really would like to do is a large add on to the house attached garage, but that is not going to happen this year if ever. If that was the case, I would then make this pole barn slightly smaller (even for tax purposes), but I need to have enough space this year to be functional. My original idea was to just make it a simple 26’ x 40’ drive through with 18’ garage door on each gable end. But then I had the idea of a shop area and loft....on and on.
Anyway, I was just looking for opinions on the layout ideas.
One other question, I found a Monitor barn style (proportionately in photo) that could be adapted for my use which would be 40 across by 32 deep. So that would give me a center 16 wide shop area with two 12 wings for equipment along with a door on back end of center section. In some ways it would make a loft simpler to construct. I think I could get it under height restriction with 5/12 scissor truss on central section. But with the interior posts and working in garage door size I want (9' or 10' x 8 minimum) it might not be as functional as straight rectangle style. Anyone have monitor style for equipment rather than livestock?
Anyway, I have two layouts based on East/West or North/South position on property. The East West has a lean to on West side so it is a little shorter area under cover. 24’ deep would be a little less money, but that is just not enough room IMO. I am also considering a mezzanine or loft depending on the style of truss etc. I can go with 10 or 12 side walls, but that is another story. btw, I would have a wall separating the shop from rest of space with interior sliding doors I salvaged from an old garage.
Personally I think the N/S layout is better, but the E/W probably “sites" better on the property.
My max. outbuilding height allowed w/o going through a zoning hassle is 21' Also I want to keep the sq. ft. on this barn around 1,200.
What I really would like to do is a large add on to the house attached garage, but that is not going to happen this year if ever. If that was the case, I would then make this pole barn slightly smaller (even for tax purposes), but I need to have enough space this year to be functional. My original idea was to just make it a simple 26’ x 40’ drive through with 18’ garage door on each gable end. But then I had the idea of a shop area and loft....on and on.
Anyway, I was just looking for opinions on the layout ideas.
One other question, I found a Monitor barn style (proportionately in photo) that could be adapted for my use which would be 40 across by 32 deep. So that would give me a center 16 wide shop area with two 12 wings for equipment along with a door on back end of center section. In some ways it would make a loft simpler to construct. I think I could get it under height restriction with 5/12 scissor truss on central section. But with the interior posts and working in garage door size I want (9' or 10' x 8 minimum) it might not be as functional as straight rectangle style. Anyone have monitor style for equipment rather than livestock?
Attachments
Last edited:



