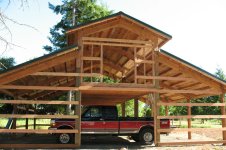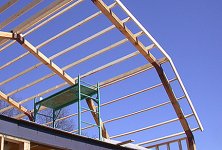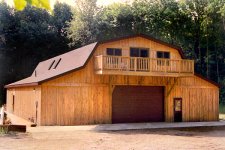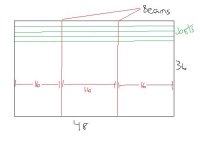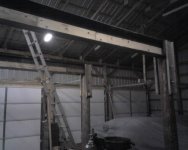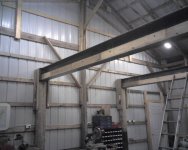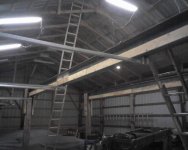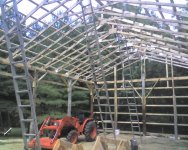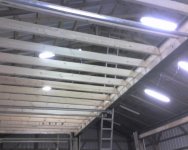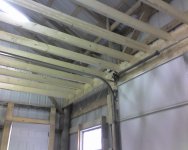Eddie - There will be nothing hanging from the trusses? There will be a 2x12 header carrying floor joists, the 2x12 will be hanging on every post on 12' centers, the posts and headers will be carrying all the load, not the trusses? Not sure where that came from?
You are using an out of date browser. It may not display this or other websites correctly.
You should upgrade or use an alternative browser.
You should upgrade or use an alternative browser.
Pole Barn Loft Framing
- Thread starter jcook5003
- Start date
/ Pole Barn Loft Framing
#11
If your ledger board (the 2x12) is supported on the posts (12 feet apart), I'd be concerned that there will be bending in your ledger board.
Usually, when using a ledger board, the supports are at closer intervals.
When you see 2x10s or 2x12s used as a girder, they're doubled or tripled, something that would be rather cumbersome in the setup you've described.
I'd certainly consider placing diagonal supports from the ledger to the bases of the posts, basically dividing the 12 foot span by three.
I guess you could do that later if your loft turns out to be springier than you like.
I'll join the others in recommending the use of rafters instead of the scissor trusses.
Usually, when using a ledger board, the supports are at closer intervals.
When you see 2x10s or 2x12s used as a girder, they're doubled or tripled, something that would be rather cumbersome in the setup you've described.
I'd certainly consider placing diagonal supports from the ledger to the bases of the posts, basically dividing the 12 foot span by three.
I guess you could do that later if your loft turns out to be springier than you like.
I'll join the others in recommending the use of rafters instead of the scissor trusses.
J_J
Super Star Member
- Joined
- Sep 6, 2003
- Messages
- 18,928
- Location
- JACKSONVILLE, FL
- Tractor
- Power-Trac 1445, KUBOTA B-9200HST
Attic trusses were $4k more than scissor trusses. I would use rafters but trusses GREATLY simplify the building process and make it much fast IMHO.
I think you may have missed my point.
Use the scissor trusses. But put some, lets say 5 attic trusses on one end. That gives you a loft, without busting the budget.
You could also use a combination of scissor and storage trusses, which are a lot cheaper.
I say, rob a bank if you have to, but find the $4k, and get the full length attic. I have that in mine, and everyone I know, wishes they had done it. :thumbsup:
Also been thinking perhaps a monitor style barn would be easier to incorporate into, maybe not.
Does anyone know of a good source for pole barn building plans that would take some of this guess work out?
These plans look nice but I know nothing about the company and dont know if they are engineered or not.
Monitor Style


Gable Style


Does anyone know of a good source for pole barn building plans that would take some of this guess work out?
These plans look nice but I know nothing about the company and dont know if they are engineered or not.
Monitor Style


Gable Style


Last edited:
LD1
Epic Contributor
If I am reading your post correctally, You are planning on a 2x12 ledger board around the perimeter of the building on the long walls (48' walls) and plan on spanning the 36' length with floor joists???
If you do this, regular dimensional lumber will NOT span the 36' without posts/support underneath. Which means you won't have an open 36 x 48 area underneath. You will have to have posts/beams on the under side. Even engineered lumber/floor trusses are going to have a hard time clear-spanning the 36' length and would be really expensive. Even a 2x12 SYP with only a 30PSF live load spaced 12" appart would only be able to span 20'.
If it were me, and you want to maintain an open lower level, get yourself 2 36' I-beams and place them 16' appart. Then use 2x10's or 2x12's between them @ 16" centers. See attached.
I have also attached a few pics of how I did a 30x30 loft in my 30x50 barn just to give you some ideas. I used scissor trusses as well but they were built by me.
If you do this, regular dimensional lumber will NOT span the 36' without posts/support underneath. Which means you won't have an open 36 x 48 area underneath. You will have to have posts/beams on the under side. Even engineered lumber/floor trusses are going to have a hard time clear-spanning the 36' length and would be really expensive. Even a 2x12 SYP with only a 30PSF live load spaced 12" appart would only be able to span 20'.
If it were me, and you want to maintain an open lower level, get yourself 2 36' I-beams and place them 16' appart. Then use 2x10's or 2x12's between them @ 16" centers. See attached.
I have also attached a few pics of how I did a 30x30 loft in my 30x50 barn just to give you some ideas. I used scissor trusses as well but they were built by me.
Attachments
MarkV
Super Member
- Joined
- Apr 7, 2000
- Messages
- 5,670
- Location
- Cedartown, Ga and N. Ga mountains
- Tractor
- 1998 Kubota B21, 2005 Kubota L39
I guess I'm not making myself clear.
There will be four rows of posts running 48' so basically I will run 4 2x12x48 headers there will be floor joists between them spanning 12' only. The inside of the building will have posts every 12'.
I think some of use were getting confused and thought you wanted to run 36' without supports beside the side walls. With 12' spans you should be fine. How tall do plan on the side walls being? Head room in the loft would seem to be where you will have a problem.
MarkV
EddieWalker
Epic Contributor
OK, I missed the part about the two rows of posts down the middle of the building.
OOOPS.
Eddie
OOOPS.
Eddie
LD1
Epic Contributor
OK, I missed the part about the two rows of posts down the middle of the building.
OOOPS.
Eddie
Me too. In that case 2x12 joist would be overkill
