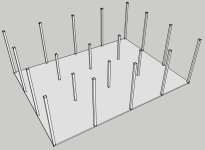Ok now maybe we are on the same page I am horrible at communicating my ideas.
I was thinking of making my side walls 16' out of the ground and place the ledger board 5' from the top. this would give me 10' clear downstairs and 5' at the wall upstairs.
I was thinking of making my side walls 16' out of the ground and place the ledger board 5' from the top. this would give me 10' clear downstairs and 5' at the wall upstairs.
