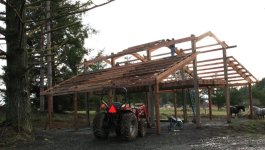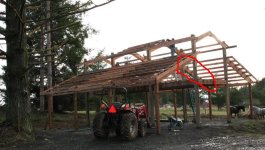LD1
Epic Contributor
LD1,
You are correct on all spects of your reply. Did not want to keep saying "I did not say this or that" anymore. I do intend to use metal roofing.
I was thinking the mains would either be 2x10 or 2x12 and 2x8 purlins. I agree I need to get a little more info and that was the point of the post. Thanks for the reply.
Just at first glance, I dont think 2x10 or even a single 2x12 will be enough for the mains. Pitch doesnt matter. You look at the horizontal span. Which will be 15' in your case if you are going 30' deep.
So basically you need to look at this like a floor, with the "main rafters" being the beams, and the horizontal purlins being the floor joists.
I am not sure what you need for "beams", and I am not sure how far appart they will be, But again, just at first glance, if 2x8's every 2' are needed for the purlins, I think something a bit stouter than even a single 2x12 is needed.
Just rambling here but see if you can follow....If you plan on spacing them 10' appart, Each beam will have to hold up 150 sq ft of roof. (5' each side which is 10' x 15' deapth to ridge beam). This is figured in a horizontal plane.
Now probabally the lowest code an engineer would let you get away with would be a 5psf dead load and a 20psf live load. Total of 25 lbs per sq foot. So, 25x150 is 3750 lbs evenly distributed that must be supported by EACH "beam" or "Main Rafter" AND span the 15'. This is the area I suggest to contact a PE for approval. And definatally as already mentioned, check to see if there is any laws or codes you MUST follow for your area.
Sizing the purlins is simple.
And one other thing you might want to check on... I am not sure where in GA you live, but I bet you get some wind. So think about your attachment points. With the method of building you picture, their are fewer attachments points holding the roof structure to the walls.


