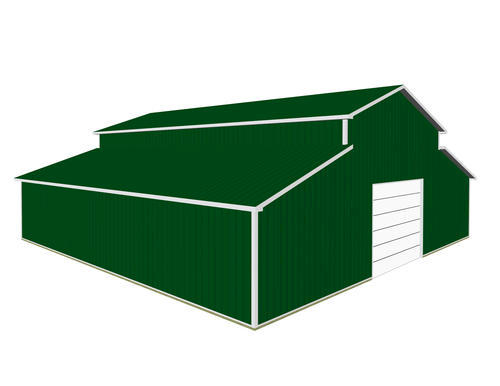truckdiagnostics
Platinum Member
Well, go big or go home. Just finished a 30 x 70 with 16 foot walls. Gets me a 14' door so i can get truck in, also will get me mezzanine with enough height to walk under. You can't add height and IMO 14 with a 12' door isn't going to allow everything to fit and there are some awful tall RVs out there. If you want to get an RV in figure 14' door, you can do it with truss design and door location and still have the 14' sides. If you don't need the height for RV go with rafters in the area for the lift and keep your height down and save the money. If money is tight now make it smaller with plans to add on. I have gavel floor and we are doing the concrete in bite size chunks. Might not be an options depending on how you are building yours. You can add on but you can't, not easily anyway, go up. Its never going to be big enough. The above building is our third and each one is bigger than the last and the above is full already. So, build for what you need now and can pay for with plans to add on. The adding on plans is important, first building didn't put grade high enough, so getting the drainage around the others was ruff.
