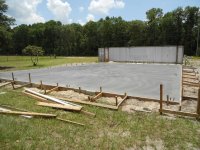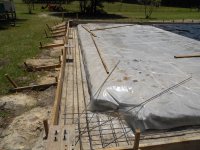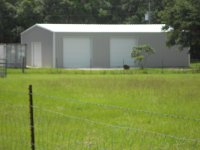paulharvey
Veteran Member
Let me give some feedback and clarification- this pole barn uses one type of truss, and the true height from the crete floor to the bottom of the truss is their advertised wall height. So, it would indeed be 12ft or 14ft clear height. The footprint can't really get any larger, so that is why I'm wanting to go higher. I think a likely route will be that I will do the 14ft increase now, and just not do any concrete until after the barn is finished.
2 reasons: One is that the ground hasn't been cleared due to weather in SC. I think it would be wise to let the ground settle for a solid month before the concrete is applied. The second reason, is that I'll cut the middle man out (why the crete is so $$?), and give me a chance to know what thickness I need. But it does sound like 5in would give me a 'warm and fuzzy' that I should be able to place anything on the floor in the future.
Anyone disagree to just hold off on the crete until after the build, and deal directly with the crete company? The other issue is that prices on crete are supposed to increase in the new year?
Concrete won't shouldn't increase much fuel prices are still real low. I wouldn't worry about letting the ground sit before pouring concrete you'll have to compact it regardless. It is harder to pour concrete inside a building just from the standpoint of getting a truck around it and screeding


