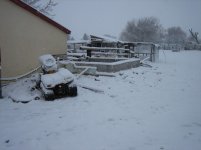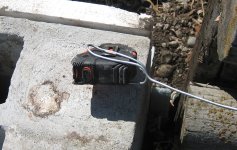MotorSeven
Elite Member
Ok, got it now.....remember I am a little slow It sounds like a good plan since the shop will help insulate the cold storage area.
It sounds like a good plan since the shop will help insulate the cold storage area.
'Tater's object to sleeping on concrete? I did not know that, but even so, I think I would just crete the whole thing, and if you want build a 'tater box in one corner that has a dirt bottom. Make it the same height as your shelf, so you can use the lip as a shelf support.
'Tater's object to sleeping on concrete? I did not know that, but even so, I think I would just crete the whole thing, and if you want build a 'tater box in one corner that has a dirt bottom. Make it the same height as your shelf, so you can use the lip as a shelf support.




