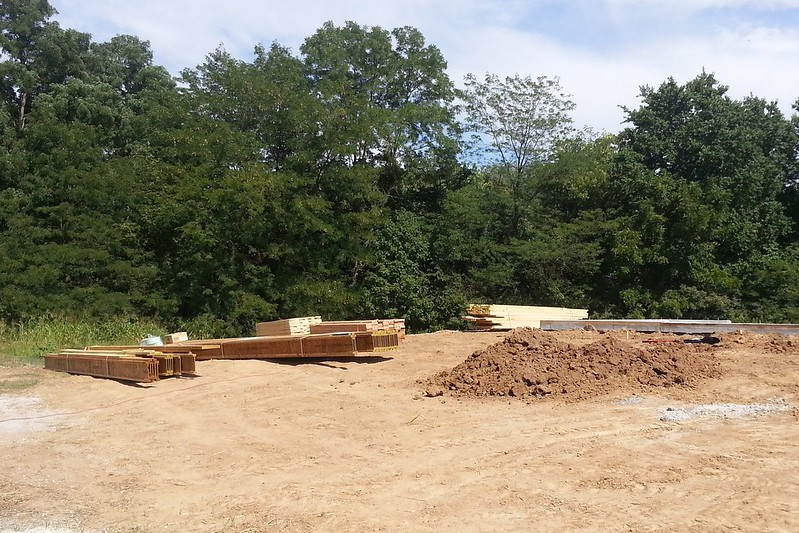MotorSeven
Elite Member
That is a wicked cool photo of your tractor...excellent!
That is a wicked cool photo of your tractor...excellent!
That is a wicked cool photo of your tractor...excellent!


That is a wicked cool photo of your tractor...excellent!
You're taking some great pictures documenting the building of your house. Hope you are keeping them organized in a file. One day they will make a great photo album to look back on. Especially if you need to change or fix something!!!
Eddie
Hi Eddie,
I've created two files for the photos. One for everything I've taken and one "keeper" folder. I'm hoping when it's all finished the keepers may make a nice coffee table book of the process.
Jeremy

