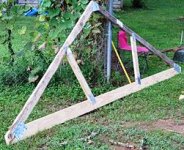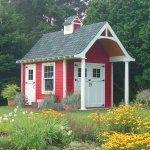hunterridgefarm
Veteran Member
- Joined
- Jul 12, 2005
- Messages
- 2,132
- Location
- Western NC
- Tractor
- Kubota L3130DT, Kubota L185DT, JD LX277
I am currently building a garden shed that will be 16' x 16' base. The actual enclosed part will be 16 x 12 with a 4' porch with the roof extended over it, similar to the attached picture.


The truss show is what I thought about building except for having the braces more verticle to allow for overhead storage. I was going to use 2x6 for the top chord and bottom chord set on 16" centers but this may be over kill. So I thought about 2x4's for the top chord and 2x6 for the bottom chord. The roof pitch will be 9/12 max but not less than 6/12. I am leaning towards the 9/12 pitch since this will give me around 65-72" of clearence for storage. With the 9/12 I should be able to get by with 12' top chords allowing about 1 foot overhang, will lay out the dimensions once floor is down.
This is the main reason for the 2x6x16 bottom chord on the truss; overhead storage. Another is weight since I will most likely have to put these up by myself. Unless my son comes home from college this weekend or next. I do not want to use a ridge board but rather build the truss and lift it up ewith the tractor.
The final truss that is shown on the porch may be made out of 4x4 to give the post/beam look.
Do you see any issue with this size truss on 16" centers?
A couple of the truss near the center of the shed will be made without the bottom chord to allow access to the storage.
Any advise is welcomed. I plan to nail the floor boards on tonight or tomorrow so I can start building the truss Saturday.
I used 2x10 and 2x8 for the floor joist and will build like a small house with a rustic look. I will try to take some pictures this weekend and post next week. I have dial-up at home so no posting on the weekends


The truss show is what I thought about building except for having the braces more verticle to allow for overhead storage. I was going to use 2x6 for the top chord and bottom chord set on 16" centers but this may be over kill. So I thought about 2x4's for the top chord and 2x6 for the bottom chord. The roof pitch will be 9/12 max but not less than 6/12. I am leaning towards the 9/12 pitch since this will give me around 65-72" of clearence for storage. With the 9/12 I should be able to get by with 12' top chords allowing about 1 foot overhang, will lay out the dimensions once floor is down.
This is the main reason for the 2x6x16 bottom chord on the truss; overhead storage. Another is weight since I will most likely have to put these up by myself. Unless my son comes home from college this weekend or next. I do not want to use a ridge board but rather build the truss and lift it up ewith the tractor.
The final truss that is shown on the porch may be made out of 4x4 to give the post/beam look.
Do you see any issue with this size truss on 16" centers?
A couple of the truss near the center of the shed will be made without the bottom chord to allow access to the storage.
Any advise is welcomed. I plan to nail the floor boards on tonight or tomorrow so I can start building the truss Saturday.
I used 2x10 and 2x8 for the floor joist and will build like a small house with a rustic look. I will try to take some pictures this weekend and post next week. I have dial-up at home so no posting on the weekends