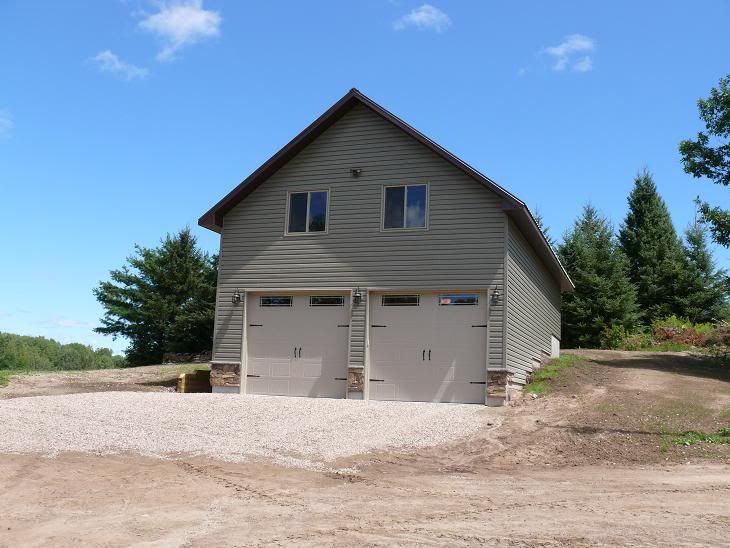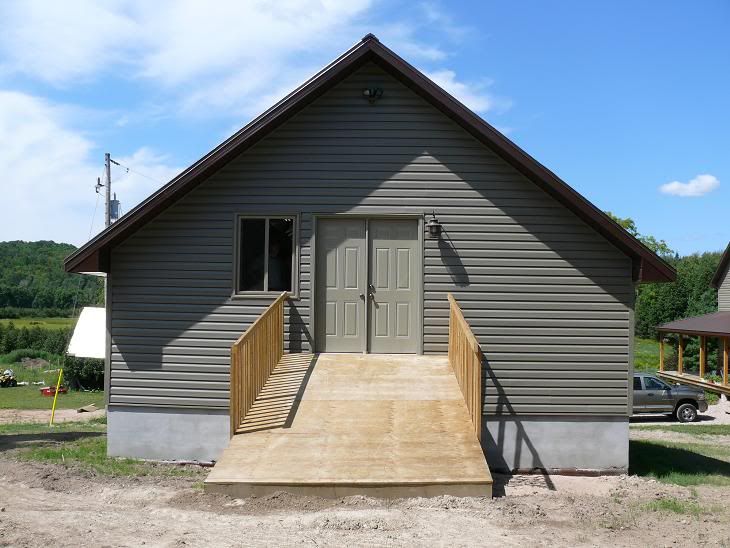scgargoyle
Gold Member
- Joined
- Dec 18, 2007
- Messages
- 396
I think ya set the bar a little high with your shed pictures. I don't even keep my wife in something that pretty!:laughing:
WOW thats huge! I considered building a 20X40 pole barn, just don't have the need for one YET. But then, when I am looking at a new toy or implement, I wind up deciding not to get it because I don't have the room to store it. Somethings gotta give.
Good luck with the new tractor.
I think ya set the bar a little high with your shed pictures. I don't even keep my wife in something that pretty!:laughing:
I got to say that shed is just too pretty and getting that B26 into it is quite the achievement.




