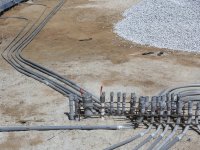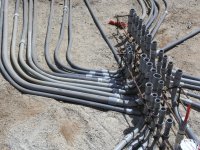JB4310
Super Member
What I've found when demolishing concrete with fiber in it is a poor quality concrete that breaks fairly easy but stays together a little better due to the fiber.
If you plan on driving anything heavy in there then go to 5" and 3500 psi min. Do the rebar as you mentioned and I would use 6GA 6"x6" wire in the slab. you can skip the fiber, don't know if joints are needed in FL but maybe cut some 10 - 20 ft squares when it's green.
Go for a roller skate finish with industrial cure/sealer, it may be a little slippery when wet but will stay much cleaner and dust free. It's not a bad idea to install some heavy steel eye bolts or equivalent in the concrete to have a secure anchor point to lock things up to with a chain or cable.
JB.
If you plan on driving anything heavy in there then go to 5" and 3500 psi min. Do the rebar as you mentioned and I would use 6GA 6"x6" wire in the slab. you can skip the fiber, don't know if joints are needed in FL but maybe cut some 10 - 20 ft squares when it's green.
Go for a roller skate finish with industrial cure/sealer, it may be a little slippery when wet but will stay much cleaner and dust free. It's not a bad idea to install some heavy steel eye bolts or equivalent in the concrete to have a secure anchor point to lock things up to with a chain or cable.
JB.


