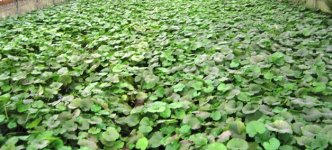Thanks Carl,
I use the term "inspired" by traditional Japanese farmhouse rather loosely. This will not be a truly traditional design, more of a blend between Japanese timber framing and more modern construction. Combination of SIP panels on the roof over the exposed beams and foam insulation in walls together with significant thermal mass, hydronic heat and venturi cooling should keep it comfortable. Full height windows cover more than half the walls to let the outside in. Poplar bark (harvested from our land) will be the siding with locust posts holding up the porch roof and trimming the corners. Wide board flooring...no drywall at all.
I spent 15 years as a designer/craftman, mostly building custom contemporary furniture and architectural fittings for office, churches and residences. Now I'm little more than an arm chair designer and backwoods hack carpenter, but during that time I came to appreciate the sparse simplicity of Japanese design. Great links!
my lovely wife is an award winning high end interior designer...in the course of her work she has specified many a project using reclaimed timber...so much so that her main supplier/friend is literally GIVING us all the timbers and wood that we need to frame, trim and panel the house. In addition, he has a crew of Amish lads that are going to bring materials to the property, set up camp with us and erect the frame per my directions. also providing and installing reclaimed green-patina slate roof. the whole concept gives me (good) shivers...i feel very fortunate to be a part of it and see it come together.
thanks so much for all your suggestions. I have mused about converting to a rough mower and will likely tackle that if warranted



