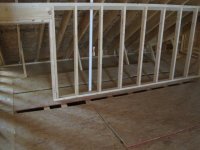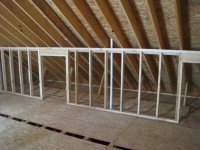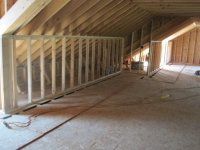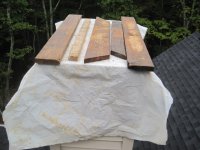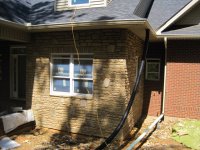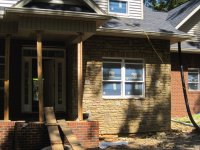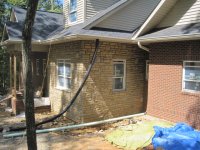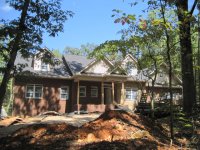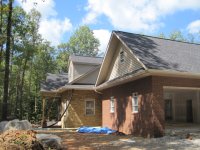firefighter9208
Platinum Member
Ceiling Insulation Prep
Insulating our ceiling has been aberation for all the insulation companies. The fact that we are not finishing the attic but have sub-floor in the attic for structural support has caused the insulation companies to scratch their heads. Most people who build an upstairs like ours finish it so they don't need insulation between the main floor and the upstairs. I described the rational for the subflooring in the attic here.
Building a house can have a never ending stream of drama. The insulation company I described here was scheduled to arrive this afternoon and blow the insulation in our main floor ceiling. We had a general laborer we've used before to arrive this morning to prep the attic for the insulation work scheduled for the afternoon. The plan was for our laborer to remove about 1/3 of the OSB sheets in the attic in the morning. That afternoon the insulation company would blow insulation in the ceiling through the openings caused by removing the OSB. This morning our worker did not show. My wife called him and left a message. He called back and said that he's in Kentucky doing some work there this week.
So my wife called her father who came over. They removed some OSB boards but found the going very slow. To complicate things, the infamous construction manager was supposed to partially screw down the OSB boards but instead he completely screwed them. There are 18 screws in each sheet; there should have been half that number in each sheet. By the time you locate the hard to see screws, dig the sawdust out of the screw heads so you can unscrew them, and remove the screws, you can spend 20 to 30 minutes removing each sheet. Plus, some of the OSB sheets have to be cut because they may sit under walls. My wife and father-in-law saw that there was no way they could remove the OSB in time so the insulation company had to be re-scheduled.

This evening I removed some OSB sheets after work. The loose sheets have been slid over about 3 inches from their installed location. It took me 2 hours to remove 4 sheets. The last sheet went faster than the others once I started getting a system. The screwdriver bit would tend to slip when unscrewing the screws. I found I needed to dig the sawdust out of the screw heads before unscrewing to rectify this problem.
We are trying to re-schedule the insulation blowing for Monday. That will give us the weekend to make sure we have removed the required OSB.
This is the reason that our insulation company installed a fine white fabric on the bottom of the 2nd floor floor joists and blew the insulation in that cavity before the sheetrock was installed. They pulled the fabric very tight and then blew the insulation in on top of it. They did this when they came out and insulated the walls.
My sheetrock guy was a little skeptical about this and was worried that the fabric would sag and he would have a hard time installing the sheetrock on the ceiling. He actually came out and checked before he would agree to do the job. There was no sagging and he was impressed.
If the insulation company was aware that you wanted to insulate this space before hand, I'm suprised they didn't want to do the same thing.
Chris

