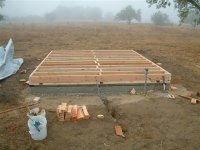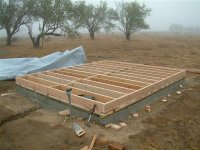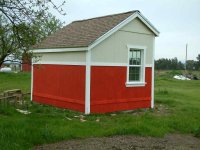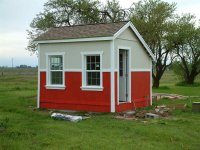You are using an out of date browser. It may not display this or other websites correctly.
You should upgrade or use an alternative browser.
You should upgrade or use an alternative browser.
Shed Plans
- Thread starter MillWeld
- Start date
- Views: 14060
More options
Who Replied?
/ Shed Plans
#1
You'll find lots if you search .gov and .edu sites for places like extension offices and ag departments. Here's some I've gone to. Some are scams to get you looking, then you find out you have to pay a lot to get the rest of the plans. But it's worth digging around.
Building Plans — NDSU
Free Plans and Materials
Free Outbuilding Plans
Building Plans — NDSU
Free Plans and Materials
Free Outbuilding Plans
flusher
Super Member
- Joined
- Jun 4, 2005
- Messages
- 7,572
- Location
- Sacramento
- Tractor
- Getting old. Sold the ranch. Sold the tractors. Moved back to the city.
I am helping build a 12 x 12 studio/shed for a friend. Does anyone know of a source of free plans for such?
What do you want for a foundation and floor?
- Poles, with gravel or slab floor
- Beams on sonotubes or blocks, with a wood floor on the beams
- Floating Slab (slab-on-grade)
- Poured footer and stacked block, with either a wood or slab floor.
These all have advantages and disadvantages for ease of building, durability, and cost.
Is this going to be insulated and finished on the inside?
If so, it's really hard to beat stick framed for cost...though if you're in a termite-prone area, you might have to switch to pressure treat or steel studs.
If not, then pole-building style is probably easier.
What is their preference for siding?
- Barn steel
- T1-11 Plywood
- Shakes/clapboards (cedar? vinyl?)
- Board-and-batten
There are trade-offs to all of these, too.
What do they want for a roof?
- Barn steel
- Asphalt shingles
Do they want a simple gable roof? With or without overhangs on the ends or eaves? How about a 4-sided hip roof? How steep? With fancy details like dormer windows, turrets, gingerbread and whatnot? (I've seen sheds like this done up like a fancy victorian dollhouse...to hold chickens!)
Do they want it all "new", or can they live with a bunch of reclaimed materials and the structure adjusted to fit?
So the real question here is, are they particular about function and appearance, or is this strictly a bottom-dollar structure?
I bet if you nail down a bunch of these particulars and research a little how each of these techniques are done, you'll be 3/4 of the way to a set of plans. A few questions about how much floor and roof beams you need where and you're the rest of the way there, and you can "crib" a lot of that from the other free ".edu" plans out there on the various cooperative extension websites as mentioned.
Give us a few guidelines of what you need and we can help talk you through this...
2manyrocks
Super Member
- Joined
- Jul 28, 2007
- Messages
- 9,520
beeforty
Silver Member
Here is a link to plans that are used by a non-profit down in Mexico: http://www.clubrust.com/plans/casita_plan.pdf
It's only 10 x 12 but you could add on easily.
It's only 10 x 12 but you could add on easily.
Thanks, This is going to be a studio/shed for artistic use on part of the owner so lighting is important. Some of the designs in the links will be useful for this. The owner will finish the interior - we friends will do the structural work.
Dirk Lately
Bronze Member
- Joined
- Jul 21, 2008
- Messages
- 52
- Location
- near Portland, Oregon
- Tractor
- Kubota L3000DT, Bobcat 341, Taylor 414ce
What do you want for a foundation and floor?
- Poles, with gravel or slab floor
- Beams on sonotubes or blocks, with a wood floor on the beams
- Floating Slab (slab-on-grade)
- Poured footer and stacked block, with either a wood or slab floor.
These all have advantages and disadvantages for ease of building, durability, and cost.
I, too, am building sheds (12' x 16' in my case) and wonder about this. I was planning to put the 2x8 floor joists directly on prefab blocks. I don't expect I'll ever need to skid the thing around, so I don't need the whole thing sitting on beams.
Also, I'm building on a gentle slope, so I'll need to prop up one side, I was just going to use 4x4 or 4x6 PT between the blocks and the joists.
Will this work?
Last time I built a shed, I used prefab concrete blocks. Those worked beautifully, but I can't find them now. Should I just use flat blocks?
cowpatty
Bronze Member
Dirk you would be best building on say two skids on the 12' side with 1' overhanging the skids. You should use 4x6's or 6x6's for the skids. That leaves you an adequate 10' span for your 2x8 joists. You would need three or four footings per skid. Preferably four. Sure beats a footing or block for every joist. Make sure to toenail every joist to the skids or use hurricane ties.
Also you can pour footings with post anchors to set your skids on. This will tie the shed to the foundation.
Also you can pour footings with post anchors to set your skids on. This will tie the shed to the foundation.
Dirk Lately
Bronze Member
- Joined
- Jul 21, 2008
- Messages
- 52
- Location
- near Portland, Oregon
- Tractor
- Kubota L3000DT, Bobcat 341, Taylor 414ce
Dirk you would be best building on say two skids on the 12' side with 1' overhanging the skids. You should use 4x6's or 6x6's for the skids. That leaves you an adequate 10' span for your 2x8 joists. You would need three or four footings per skid. Preferably four. Sure beats a footing or block for every joist. Make sure to toenail every joist to the skids or use hurricane ties.
Also you can pour footings with post anchors to set your skids on. This will tie the shed to the foundation.
So the floor of the shed would be 13" off the grade, right? That's a 6" skid and a 8" joist. And I guess the only way to lower that would be to put footings under each joist.
Dirk Lately
Bronze Member
- Joined
- Jul 21, 2008
- Messages
- 52
- Location
- near Portland, Oregon
- Tractor
- Kubota L3000DT, Bobcat 341, Taylor 414ce
There is a Fine Homebuilding article (subscription may be required) that omits the skids, and simply doubles up the rim joists, which sit directly on patio pavers.
Perhaps that works only because the shed is 8' x 10'? Maybe it wouldn't work for a 12' x 16'.
Perhaps that works only because the shed is 8' x 10'? Maybe it wouldn't work for a 12' x 16'.
There is a Fine Homebuilding article (subscription may be required) that omits the skids, and simply doubles up the rim joists, which sit directly on patio pavers.
Perhaps that works only because the shed is 8' x 10'? Maybe it wouldn't work for a 12' x 16'.
You might still be able to get away with that, if you cut the joists in half (6') and run a double rim down the middle, also on pavers, then use joist hangers on either side (or simply end nail both "half-boxes", then slide them together and attach them after). A whole joist on each end could help tie it all together...?
Also, isn't the roof load carried down to the outside walls? You'd only need to support the middle enough to keep the floor from bouncing.
flusher
Super Member
- Joined
- Jun 4, 2005
- Messages
- 7,572
- Location
- Sacramento
- Tractor
- Getting old. Sold the ranch. Sold the tractors. Moved back to the city.
Thanks, This is going to be a studio/shed for artistic use on part of the owner so lighting is important. Some of the designs in the links will be useful for this. The owner will finish the interior - we friends will do the structural work.
The foundation and for that shed I showed in my previous post looks like this.


I poured a concrete perimeter footing 8" wide x 18" deep (12" below grade, 6" above grade), spread gravel withing the footing and spread 6 mil thick plastic vapor barrier. Embedded J-bolts in the concrete to attach 2x8 sill plates (pressure treated) and installed 2x8 joists on 12" centers with appropriate blocking.
EddieWalker
Epic Contributor
The problem with every shed plan that I've looked at is they cut too many corners. Either to save a buck on materials, or because they can use fewer pieces of lumber because there isn't any code. The thing they all have in common is they show you how to build it using the minimul amount of lumber. I've never seen a building built too strong, or anybody going broke over a couple hundred dollars more in lumber. I have seen buildings and sheds falling apart becuase studs were 2ft apart and there didn't use double top plates. The rafters where not sized properly and the sideing didn't have any structual integrity to stop racking. They also use tiny nails and never seem to have any metal bracketry. All cheap things that do not add much to the cost of a small building, but all critical to the long term life of the building. Then they don't use headers with jack studs for the windows and doors, and I've seen corners that where not tied together. But the most common thing that I've seen in those buildings that are falling apart is the lack of a good foundation. Skids are only going to last so long. Concrete blocks sink, and it's never the same all over. Stuff gets under those buildings and builds up, animals make homes in there and they die. Bugs love it under there and the termites will eat through the floor joists before you even know they are there.
If you want a quick and affordable building, it's very hard to beat what you can get one already done at Home Depot or Lowes. You can build it for less in materials, but it's going to take you a week of solid work to get it done, and most of us can make more money going to work then we can save by building it for what you save by doing it yourself. I'm a contractor, and I have a good idea of what it costs to build anything. If a client wants cheap, I'm not the guy for them, and I tell them to buy it already built.
If you want it to last, then you need to take the same steps that go into building a house. Concrete foundation, studs on 16 inch centers, proper headers, two top plates and the proper fastners. Use OSB on the exterior siding, wrap it and then cover with a siding. Deck the roof in OSB, use 30 pound paper, use flashing and nail on your shingles.
Do it right and be proud of it,
Eddie
If you want a quick and affordable building, it's very hard to beat what you can get one already done at Home Depot or Lowes. You can build it for less in materials, but it's going to take you a week of solid work to get it done, and most of us can make more money going to work then we can save by building it for what you save by doing it yourself. I'm a contractor, and I have a good idea of what it costs to build anything. If a client wants cheap, I'm not the guy for them, and I tell them to buy it already built.
If you want it to last, then you need to take the same steps that go into building a house. Concrete foundation, studs on 16 inch centers, proper headers, two top plates and the proper fastners. Use OSB on the exterior siding, wrap it and then cover with a siding. Deck the roof in OSB, use 30 pound paper, use flashing and nail on your shingles.
Do it right and be proud of it,
Eddie
Do it right and be proud of it,
Eddie
I like your approach, Eddie. We have a contractor and several others with building savvy on this effort. I just needed plans to get us started and to show the person were are building it for so she will know what she is getting and for input for changes. We haven't broken ground yet but we have selected a clerestory design and the project seems to be escalating (on paper) until we know her budget. Thanks to all for the input. Will post pics when available.
Bob
Dirk Lately
Bronze Member
- Joined
- Jul 21, 2008
- Messages
- 52
- Location
- near Portland, Oregon
- Tractor
- Kubota L3000DT, Bobcat 341, Taylor 414ce
I'm not going to build a concrete foundation. It's a shed, not a cathedral.
An even better reason is the tax man. He's got me by the short hairs already, I don't want him getting any ideas.
An even better reason is the tax man. He's got me by the short hairs already, I don't want him getting any ideas.
2manyrocks
Super Member
- Joined
- Jul 28, 2007
- Messages
- 9,520
12" block filled with concrete to make it solid makes a pretty decent support for a shed. The problem with using blocks is getting them all set to the same level, but it can be done.
diytractor
New member
- Joined
- Dec 31, 2011
- Messages
- 4
IMO most free plans you can find on net are too simple and not detail enough. I took the advice from this site and bought a shed plan package. These plans are much better than the free ones.


