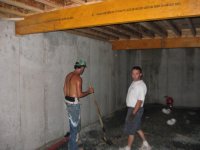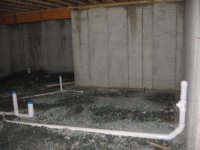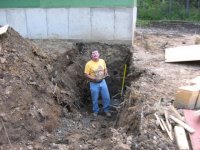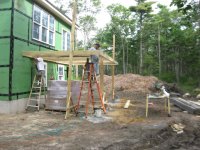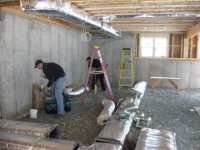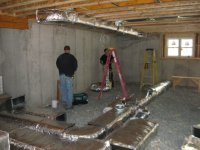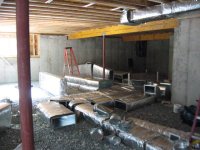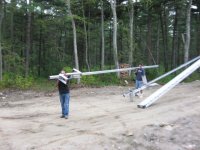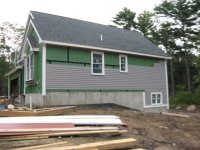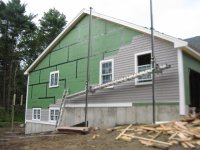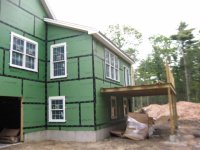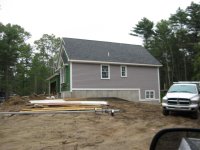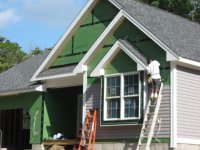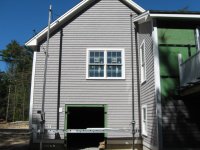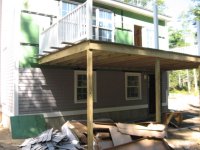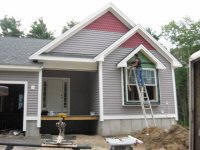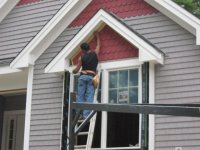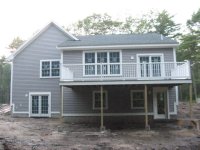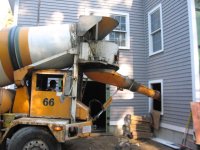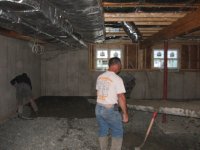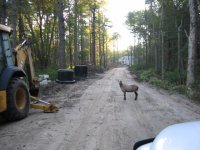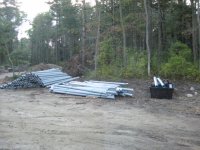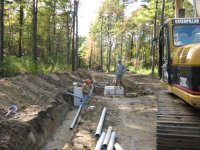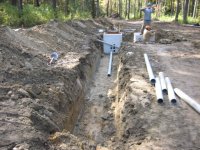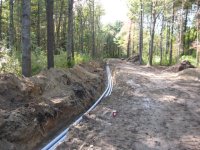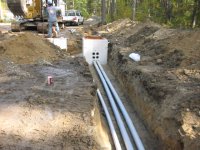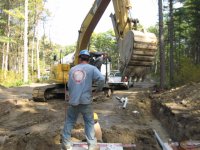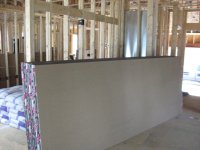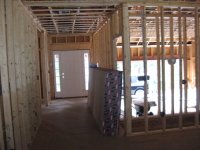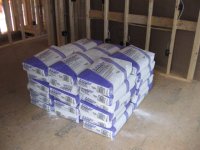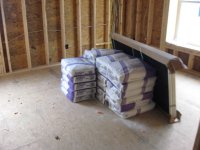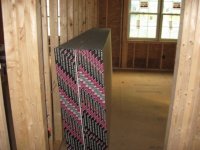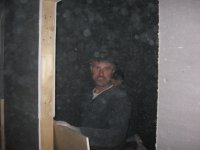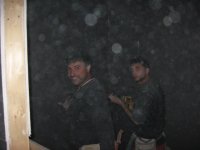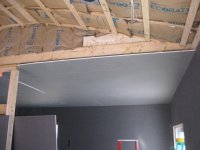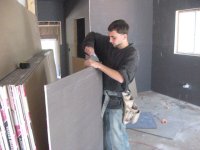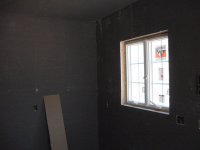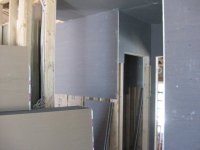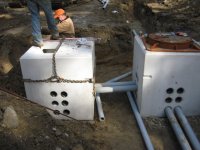GBOUTDOORS
Silver Member
I am amazed how fast this has gone already. Maybe you should have titled it Building a house in the woods in 89 days :laughing:
Well we had planned on starting it that June and getting in by Christmas. We had sold our house in May and the people wanted to close by the end of Nov. and move in Dec. This was 2009 and if they closed before Dec. they would get the $6000.00 to $8000.00 tax credit.
Then Janes health issue came about and the race was on to get her into the new home by the end of Oct. two months early. This project really showed us how much our friends and even people that did not know us can care and help out in a bind.I have always and still do go above and beyond for my customers.
Steve the customer/friend that did our excavation for the house for the cost of diesel built a vacation home in New Hampshire ten years ago with his partner. Yes I did supply all the lumber but then spent the next eight four day weekends up there with them framing for the exercise

