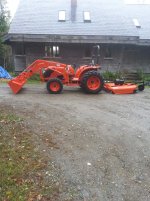Any chance you'd be willing to share your cost breakdowns for sip vs stick framing/foam? I'd be very interested to see I am dealing with sip quotes now and it is a big decision ($$$). If you'd be willing I can message you my email address.
It's hard for me to give you an apples to apples comparison since we reduced the plan from a full timberframe to a partial timberframe before getting a framing bid. The company doing the framing is also closing in the house. Their estimate includes framing the entire house including basement, subfloor, interior, all T&G car siding, hardi exterior siding, all window and door install, and spray foam.
If you want to PM me I'll be glad to share the SIP estimate as well as my estimate for all components listed with the stick frame bid.




