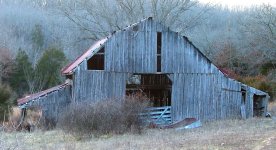I've never seen a 2x4 truss. I've seen where they are used in some of the cribbing, but never for the rafters or joists. In my experience, a 2x4 on edge will sag over time with just a six foot span. Not every one of them, and not even half of them, but some of them will. Just going off memory, I believe that 2x4's are not allowed structurally for anything other then in a vertical position in building a house. I have seen and repaired quite a few 2x6's in roof structures that haven't been strong enough because of the design of the roof, or a flaw in the lumber.
Two things to remember. Just because you can find an example where it was done before, doesn't mean it's the best way to do it today. It might be a quality of material issue, like comparing old growth oak to fast grown southern pine, or it might be comparing an extremely talented builder to everyone else who did the same thing, but theirs failed. Second thing is that Code is a minimum that is based on past failures and what is known to work with modern materials.
I'm not an engineer and I haven't build a lot of houses. I have built enough to understand how they work and how to size materials. I repair and remodel houses and barns. Failure in the structure is pretty common and always caused by a couple of things. Undersized materials, or somebody modifying it poorly or damage caused by water and bugs.
The only place I've ever seen 2x4's used for roof structure are those premade sheds you can buy at the box stores. They are usually so flimsy that it's kind of fun to guess how long they will last. If you have an engineered truss with his stamp on it for a truss built with 2x4's on the rafters, I'd be surprised. I'm not saying it's impossible, but it sure seems unlikely that they would use them instead of 2x6's.
Eddie


