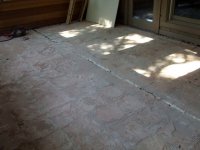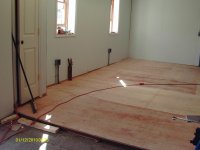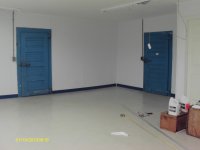RSKY
Veteran Member
- Joined
- Oct 5, 2003
- Messages
- 2,475
- Tractor
- Kioti CK20S
Have a sunroom we built on what was a concrete patio. The floor slopes 4" across the 12' width of the room. The floor is two steps down from the main house but even with the added on utility room.
How can I level the floor?
As an added problem the roof slopes to only about 4" above the outside door.
Any ideas.
RSKY
How can I level the floor?
As an added problem the roof slopes to only about 4" above the outside door.
Any ideas.
RSKY





