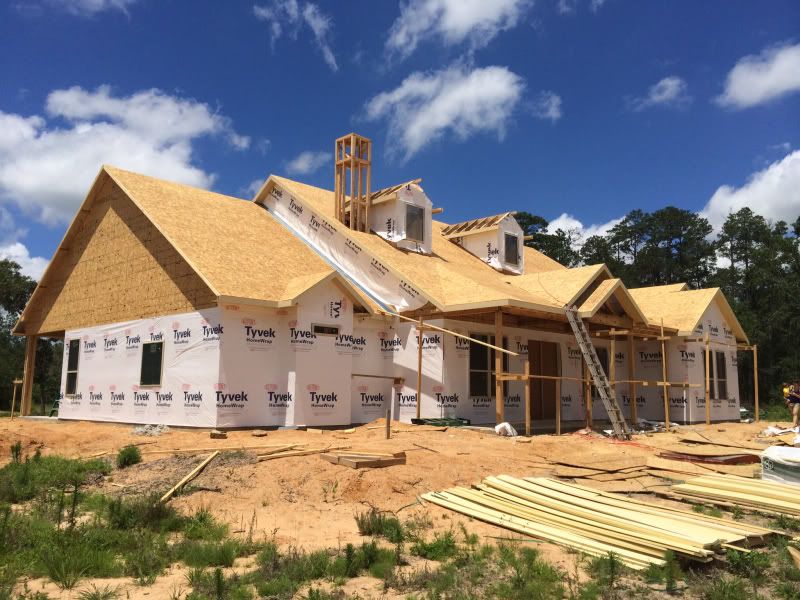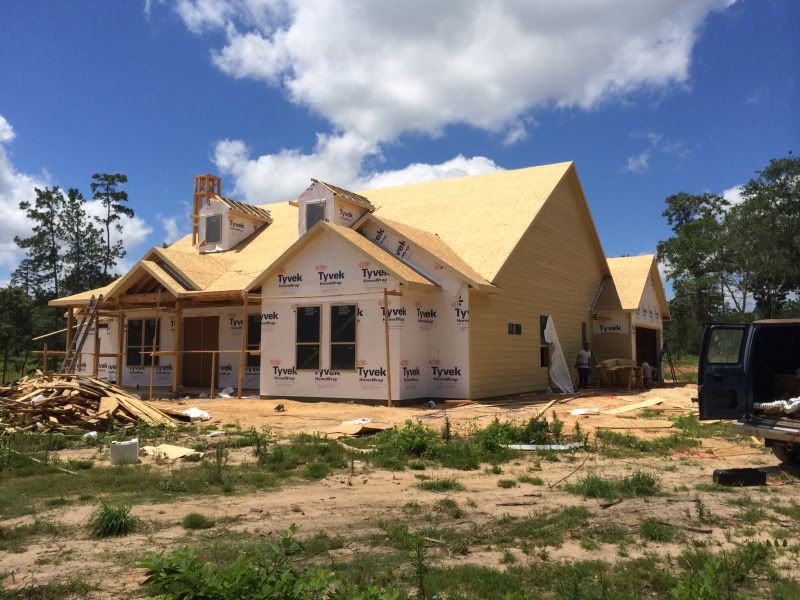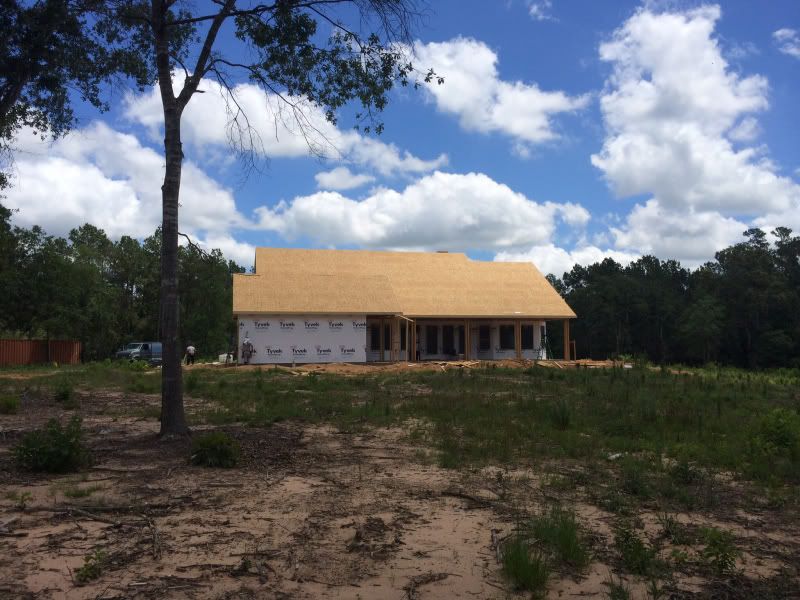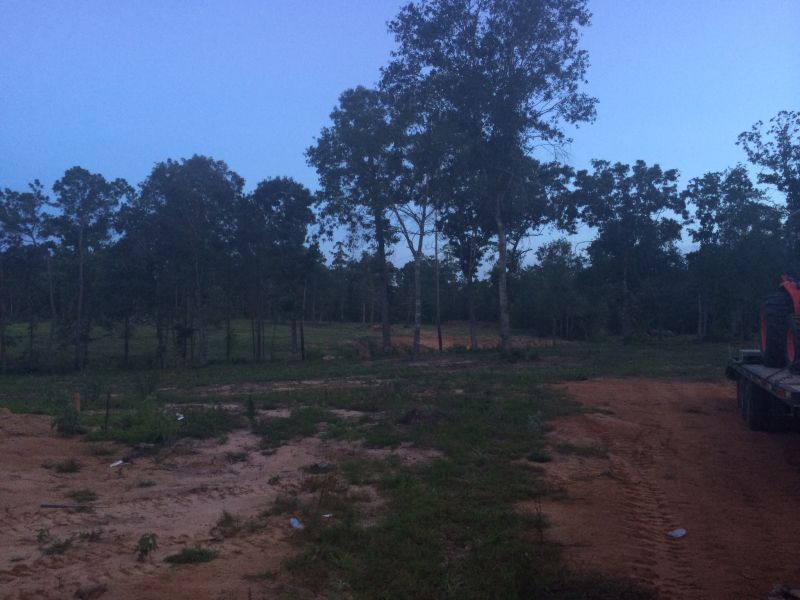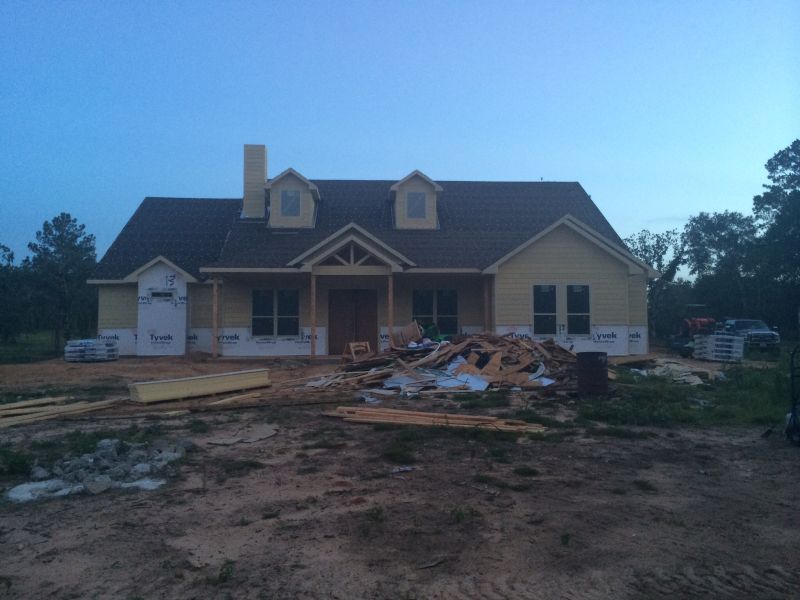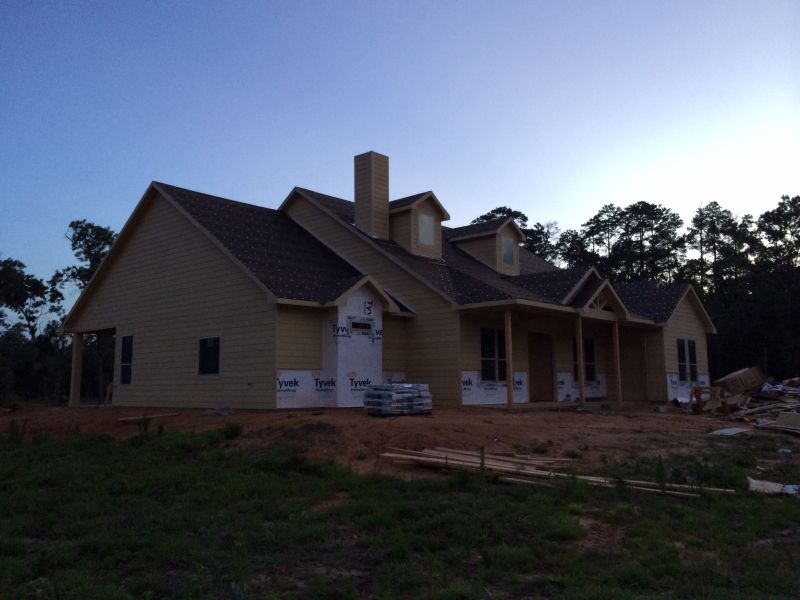I hate HVAC units in attics and found that when building my parents house, some refused to put it anywhere else. In my experience, you need to be able to inspect the unit every month just to know if there are any issues, plus pour bleach down the drain line and change the filter. If it's in the attic, it rarely gets checked until there is a leak in the ceiling under it. Framing is rarely added to support the weight and they usually place the unit where it's easy for them, and not supported by a wall or additional joists. Worse of all is that it's impossible to get to one in the attic and not disturb the insulation.
As for the bracing to support the roof, more is better and opening up areas in an attic requires trusses or beams, which means more money!!! For an attic and roof system to work properly, it should be left alone and not modified at any time. I make a lot of money fixing others modifications, and getting a house back to where it was before. If your framers know what they are doing, every board is there for a reason!!!
Why do you want space in your attic? If you are thinking of storage, will it be above the insulation or are you foaming the rafters and insulation the entire building? People tend to think of an attic as a great place to put stuff, but don't understand that they are adding a lot of weight on top of some 2x6 joists that are just strong enough to hold the sheetrock up on the ceiling and the insulation in place. You would never use 2x6's for floor joists with spans from wall to wall, yet they think that thousands of pounds of "stuff" is just fine up there.
And the worse place is over the garage, where the spans are the greatest. The bigger the span, the weaker it is in the middle of that span. If you are wanting that for a storage area, you need to let the framers know and spend the money to have to install the beams to support the weight of what you want up there. What will you attach the lift to? I'm hoping you are not thinking the rafters. There needs to be a beam that is supported by posts that go down to concrete for a concentrated load.
It's all doable, you just have to let those doing the building and calculating the design what it is you want to do, and then pay for what it takes to make that happen.
Eddie
