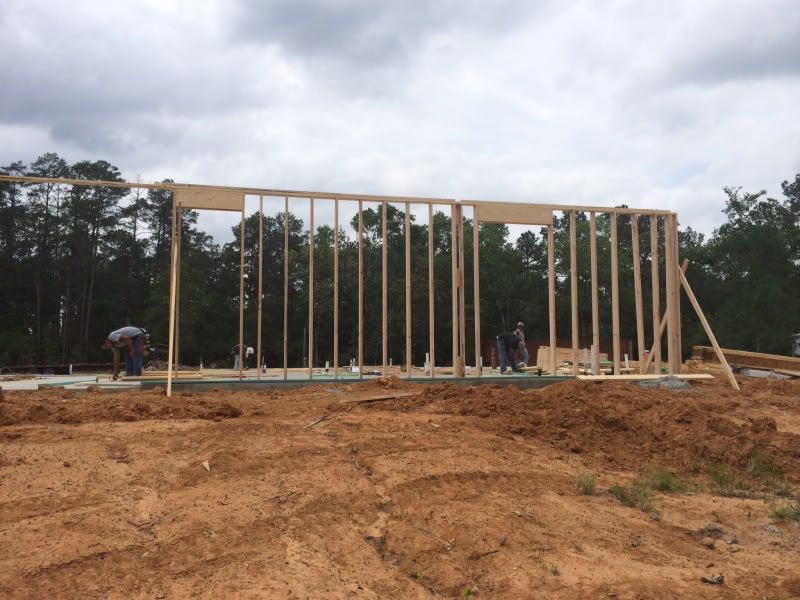OP
rustyshakelford
Veteran Member
Did some figuring and talked to some metal roof guys. After talking to them the price was high but the installer recommend I either go all metal or all shingles. I applauded his honesty by knowing full well an all metal roof was outside of the price range. So, final verdict is no metal. He recommended a shingle roof would look great as it was.
Secondly, the framers killed any chance of having a huge attic or possible upstairs down the road. We have 4000 sq ft up there and the way they did the roof bracing has left me with very little usable space. So...maybe this will be a project for a later date. However, we are having a large opening in the garage made. I will install a small winch and build a create that can hold the Christmas tree or other boxes to lift up there.
Here's some pics


Brett
Secondly, the framers killed any chance of having a huge attic or possible upstairs down the road. We have 4000 sq ft up there and the way they did the roof bracing has left me with very little usable space. So...maybe this will be a project for a later date. However, we are having a large opening in the garage made. I will install a small winch and build a create that can hold the Christmas tree or other boxes to lift up there.
Here's some pics


Brett


