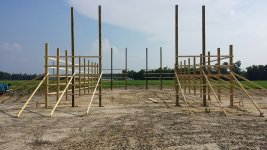TimboTractor
Member
Building a 40 x 72 pole barn and am using double 2 x 12's on the side walls. Bolted to the top of the 6x6 posts with a notch cut in them so the second 2x12 is flush with the wall girts. Thinking about using a single 2x12 for the gable walls bolted to the face of the 6x6 post.
Do I need double 2x12 s on my gable ends? How about over my doors, on one end I'll have a 16 x 11 roll back door (garage door type) and the other end will be a 10 wide by 11 tall door, on 12 foot walls.
Do I need double 2x12 s on my gable ends? How about over my doors, on one end I'll have a 16 x 11 roll back door (garage door type) and the other end will be a 10 wide by 11 tall door, on 12 foot walls.

