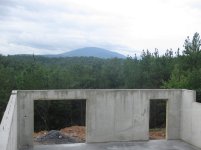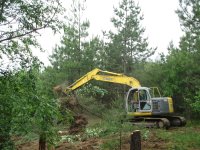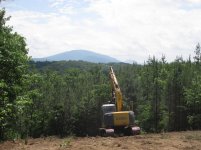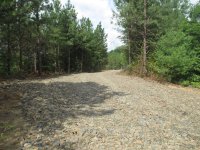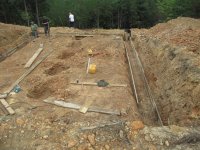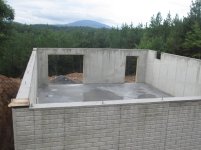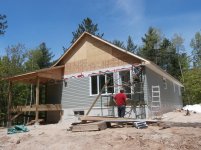Dennisfly
Gold Member
- Joined
- Nov 9, 2003
- Messages
- 270
- Tractor
- John Deere 4410
I'm placing a modular in the mountains of the west part of Virginia as a part-time residence on 29 acres. It will be 38' X 28' (two 14 foot modules) in a chalet style. That's 2 bedrooms, 1 bath, mud room, kitchen, living and dining room on the main level. There will be a large loft master bedroom and another bath which adds about 480 sq. ft. I bought the modules without the kitchen cabinets, counter tops, and flooring, as I can get better selection and prices subcontracting after the fact. The main floor will be 90% finished aside from the kitchen. The trusses and floor for the loft will be in but it will be up to me to finish that level. The foundation is cast concrete and the slope allows for a walkout style basement with 8'8'' under the floor joists which will serve as a garage and storage area. I'm serving as the general contractor and have already cleared the building area, excavated, and poured the foundation, foundation floor, and the septic system is installed. All of this work was subcontracted. The well will be drilled soon and the modules are scheduled to be delivered on Oct 1, and set on Oct 2. I'll do some of the work myself but also subcontract a lot of it.
First question for the experts on TBN: The basement has cast concrete 8" walls. The plans call for main floor insulation of R-19. The floor joists are 2 X 10 and since the basement will be a garage, the basement ceiling will have to have to be covered with 5/8 fire resistant dry wall. My inclination is to just put R-19 batts between the joists with the batt paper backing up toward the main floor. Or, should I not insulate the floor but instead insulate the basement wall? The basement is not heated. All comments and suggestions are welcome.
First question for the experts on TBN: The basement has cast concrete 8" walls. The plans call for main floor insulation of R-19. The floor joists are 2 X 10 and since the basement will be a garage, the basement ceiling will have to have to be covered with 5/8 fire resistant dry wall. My inclination is to just put R-19 batts between the joists with the batt paper backing up toward the main floor. Or, should I not insulate the floor but instead insulate the basement wall? The basement is not heated. All comments and suggestions are welcome.
