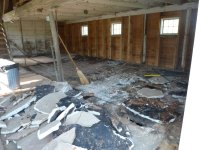How are the joists under the floor boards? If the floor is in such bad shape hopefully the joists are usable. I would like to have an old wood barn but the downside is the constant maintenance, unless someone has the money to do a full makeover all at once. I threw my two cents in earlier, good luck with your decision.
If possible do you have any pictures of the barn? I love seeing old barns.

Always happy to oblige!
Here's a picture of the work in progress. I'll try to orient you. The barn runs with the long direction east-west. This picture is taken from the south door looking north, the white line on the far right of the picture is the door frame. We're looking at the east bay, which was the milking parlor, there used to be nine stalls there. On the back wall and ceiling you can see where it was painted white for sanitary reasons. The wall on the right of the picture was replaced four years ago, it was almost completely rotten, out of the whole wall I was only able to save a few studs, which you can see by their white paint.
In the underside of the beam running across the upper left corner you can see mortises where the stanchions for the stalls were set in. Those stanchions also held up the hay loft and when a previous owner removed them the beam sagged. There were two 4x4's holding up the beam, you can see one in the picture waiting to have the wiring taken off. I've got three eyebolts in that beam with chains going to a beam above and those chains are holding the beam up right now. What I'd like to do is replace the stanchions and restore the historic look. To the left of the picture is the stairs going up to the hayloft.
This barn is of a type called a suspension barn, I've not been able to learn much about it, a Google search turns up only the fact that they are rare. You can see in the picture two vertical iron rods coming down from the hayloft and through the floor. There is a beam under the floor parallel to the beam you see which holds up the floor. That beam is supported by the iron rods. So the basement is completely open, a clear span of 28 feet. The other end of the rods is in the beam above the loft at eave height, that's the one I attached the chains to. That beam basically holds up the whole building, carrying the weight of the main floor and the hayloft below, and the roof above. In the far left corner of the picture you can see a beam that comes down at a 45 degree angle from that main beam to the post. There are two of these main beams, one on each side of the door.
Three of the four iron rods have rusted through in the basement and failed, so the floor beams have sagged and one was quite badly damaged. I've decided to forego the clear span in the basement and put columns where the metal rods came out. I will leave the rods in place because they are historic but they no longer support anything. So far I have repaired the damaged beam and placed two of the four columns. The other beam is on screw jacks right now, I'm trying to see how straight I can get it by slowly jacking it.
This picture was taken after I had broken up the concrete floor and was in the process of removing the pieces. You can see the holes in the floor, and the sheets of plywood I'm using to provide a working area. I broke up the concrete by hand, mostly by hammering a prybar underneath it and cracking it. For the most part I was afraid to pound directly lest I go through the floor. I carried it all out by hand, I estimate it was about four cubic yards. I think the concrete was done by someone who had never done concrete but had read that it should metal reinforcing in it, every manner of metal scrap was embedded in the floor: field fence, a grill from an oven, wood stove parts, paint can lids, random pieces of pipe. A lot of it had been nailed to the floor which was a real pain to get out.
I can talk about my barn all day. Usually by the time I get to this point in my tour people remember they have a train to catch or something.

