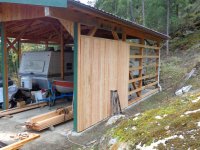MacLawn
Veteran Member
- Joined
- Aug 1, 2007
- Messages
- 1,394
- Tractor
- JD 2210
:checkmark: Wha' he said.
It's a 5th wheel now. In 5 or 10 years when you get bored, it may be a 45' diesel motorhome. Do yourself a favor now and make it large enough to handle a large RV, larger than you own now. Wide enough for all slideouts to be out, high enough for any conceivable situation with an RV. Wish I had.

Check out the "Building an old fashioned pole barn" series of videos at Farm Hand Companion's website for some ideas on how to build one from scratch:
Farm Hand's Companion | Building or Making Things on the Farm or Homestead
24 feet wide is a good starting point, but it would be worth your time to go to where you plan to buy your trusses and find out what it will cost to go wider and where it becomes too expensive or not worth the effort.
You have several options on how far apart to space your trusses,
If you want to go with shingles, then you need to space your trusses every two feet
I have 12 foot walls and a ten foot tall roll up door in my shop. I can get my backhoe
Once you have the size of your building figured out, and then you have your poles installed in the ground,
After the headers are installed, I would install diagonal bracing. With your all height and since
Eddie
Here's a few picks of a shed build I did this stile because of limited flat ground and I had to build a 20' plus rock wall and fill it in to get this space. Any way the picks will give you an idea but the angle braces ( front to back) are not installed yet in these pics.
Shed Photos by Bill_053 | Photobucket
Here's a pic. where you can see the braces sorry not the best but some reference.
View attachment 410680