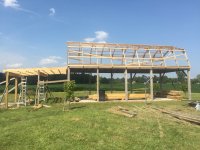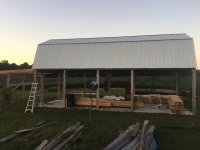farmer2009
Elite Member
Farmer, Looking good. I love these gambrel roof designs, and eventually will be building something pretty much identical to yours. Thanks for the photos along the way. Can you tell me since you're this far along now, what is the height of 1st floor from concrete to bottom of 2nd story floor joists and then the height of 2nd floor from subfloor to ceiling at center and maybe at the corners from first sloping rafter? I'm trying to get an idea of head room in the storage loft and tractor room in the 1st floor.
Ceiling height of first floor is about 9 feet.
Second floor is 7' 1" to bottom of center gusset. Gussets are 12"x24" and without them you would have another 5.5" of head room.
Side angle has about 4' 8" of clearance at about 2-2 1/2 feet from wall. Gussets are same size. I'm about 5' 10" and at 4' I can walk without ducking my head.
If your adding a garage style door you could put an 8' one in here. If you want a 9' door you need to go up another foot. My floor joist are 2x12's so I didn't what any more height. Pins on current loader tractor are 10'. So it's a max lift to get anything to the second floor.



